Billion-dollar NYU building at 181 Mercer Street nears completion
After years of disputes and delays, the construction of NYU’s flagship development is set to open for use at the start of the spring 2023 academic semester.
August 11, 2022
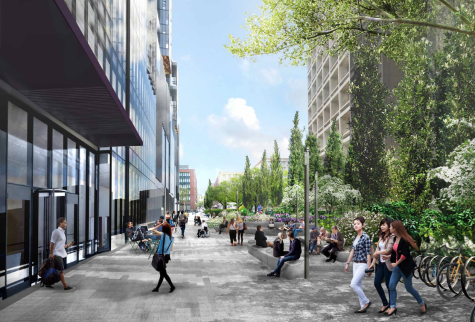
After nearly six years of construction, NYU’s 181 Mercer Street building — a 735,000-square-foot development including classrooms, study spaces, dining areas, athletic facilities and residences for students and faculty — is set to open by the beginning of the spring 2023 semester, according to the university.
“We believe it will transform the NYU experience for our students and faculty, as well as change the character and energy of the surrounding neighborhood for the better,” NYU spokesperson Shonna Keogan told WSN.
The 181 Mercer building, located between Houston Street and Bleecker Street, will contain 58 new classrooms, a 350-seat theater, more than 70 instruction and practice rooms for music and theater students, and the university’s first orchestral ensemble room. The building’s multi-level athletic facilities will include a large pool, an indoor track, a four-court gym, squash courts and areas for fencing, wrestling and martial arts. The upper floors will house more than 30 faculty apartments and a residence hall with a capacity of 400 students.
The university designed 181 Mercer in accordance with the NYU Climate Action Plan and will feature 25,000 square feet of green roofs and exterior glass designed to minimize bird collisions.
According to Keogan, the site will also contain two new public outdoor spaces meant for gathering and recreation — the Greene Street Walk and the Greene Street Playgarden. The walkway will span from West Houston Street to Bleecker Street on the west side of the development and will include outdoor seating, while the 11,000-square-foot playground will be constructed on the Silver Towers block of University Village.
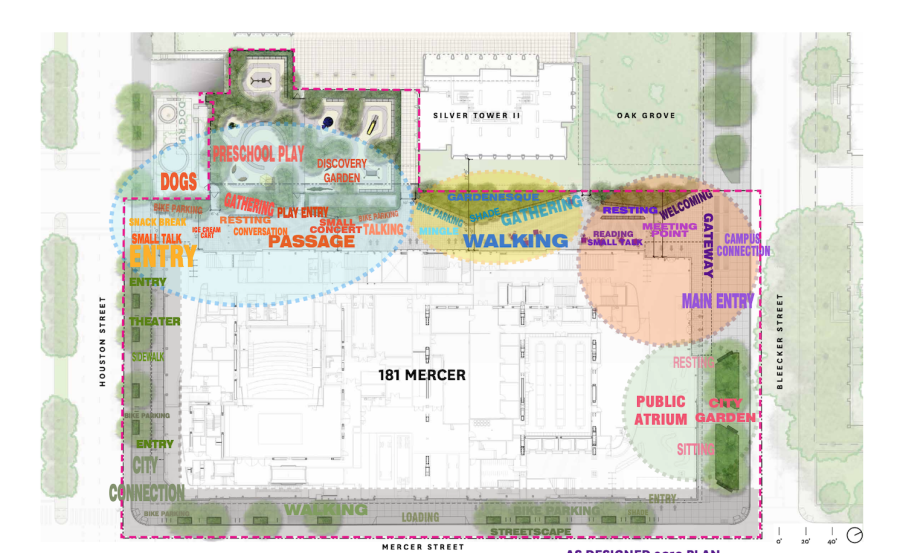
Due to classroom shortages that the university has been facing since fall 2020, NYU currently leases classroom space from a St. John’s University building on Astor Place and other non-NYU affiliated buildings. The university has said that 181 Mercer’s opening will help mitigate the classroom shortages.
181 Mercer was originally slated to open in 2021, but the date has since been pushed back several times due to supply chain disruptions, construction delays and labor shortages.
[Read more:181 Mercer building opening delayed again until spring 2023]
The 181 Mercer building is the flagship construction project of NYU’s Core Plan (originally called NYU 2031), a long-term expansion initiative announced by former university president John Sexton in 2007. Developed alongside former New York City mayor Michael Bloomberg’s city planning efforts, the Core Plan involves the addition of six million square feet of university floor space — of which 3.5 million square feet was designated for academic purposes, including classrooms, laboratories, and academic departments. The remainder was intended to be used for student, faculty and visiting scholar housing, as well as student services, such as recreational and extracurricular facilities.
According to the plan, roughly two million square feet of new space was to be located on NYU’s Washington Square campus, with the rest scattered across other neighborhoods including downtown Brooklyn and Governors Island — the Governors Island proposal has not advanced. The nearly 300-page-long plan details NYU’s history, its plans for expansion and its sustainability efforts.
“The result of an intensive and inclusive process between NYU and its community members and neighbors — NYU 2031 is an entirely new approach for the University as it looks to future growth in a more sensible, transparent, thoughtful, and sensitive way,” the original NYU 2031 plan reads.
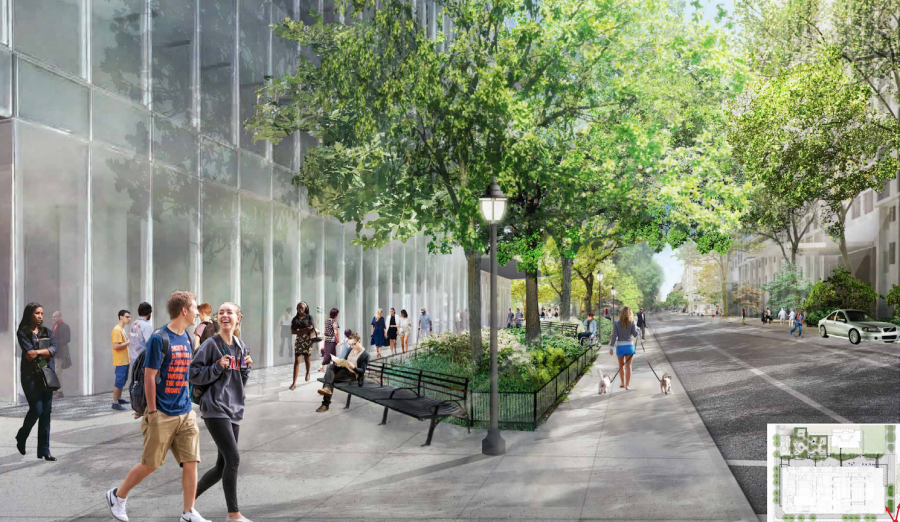
Since their introductions, 181 Mercer and the NYU 2031 plan have been met with opposition from within the NYU community and local groups and advocates, many of whom argue that the plan promotes the university’s gentrification of Greenwich Village and the surrounding neighborhoods.
In 2012, just months after NYU 2031 was approved by the City Council, 11 community groups collectively filed a lawsuit, which combined several previous lawsuits that challenged the constitutionality of NYU acquiring formerly public land. The suit was filed against several city-affiliated organizations — including the City Council — by plaintiffs such as the Greenwich Village Society for Historic Preservation, the Washington Square Village Tenants’ Association and the East Village Community Coalition.
NYU Faculty Against the Sexton Plan, an organization consisting of more than 400 faculty members and one of the plaintiffs, argued in 2012 that NYU 2031 development plans were financially irresponsible and would prioritize real estate over education and detract from Greenwich Village’s cultural history.
181 Mercer faced criticism once again early this year, when its construction was nearly halted by the city’s proposed rezoning plans for the SoHo and NoHo neighborhoods. A last-minute change allowed the building’s development to continue, but many community organizations — including the SoHo Alliance, the Tenants Political Action Committee and Village Preservation — have voiced their concerns for its implications on the surrounding Greenwich Village community.
Contact Abby Wilson at [email protected].


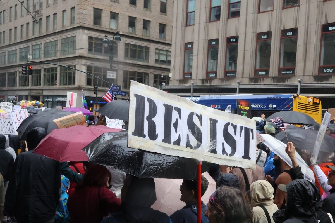
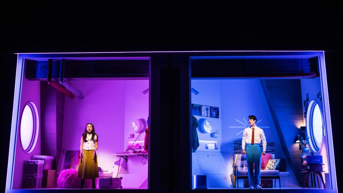

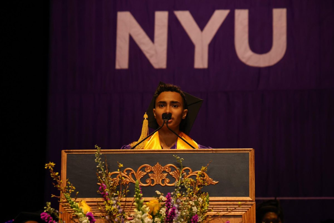
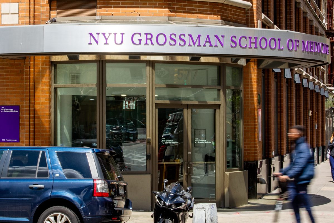
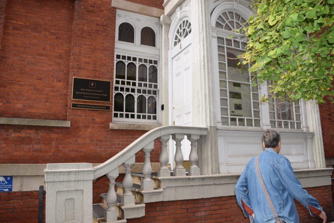
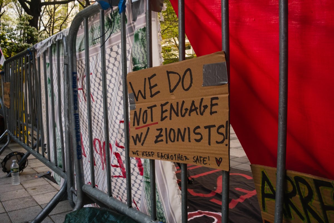
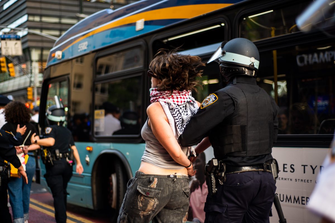
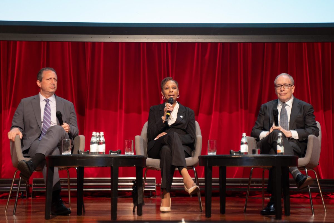

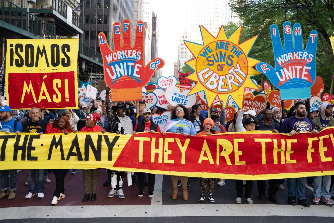
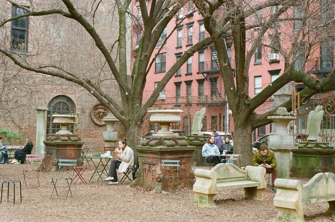
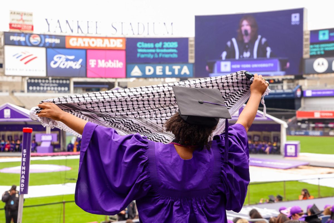
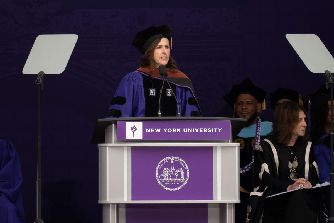
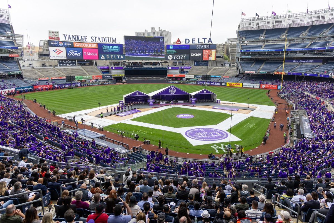
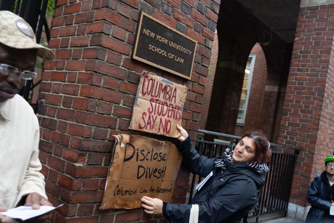
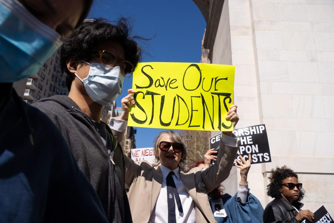
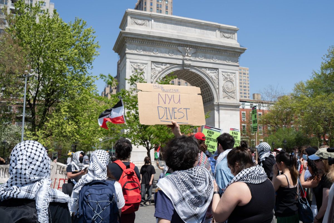
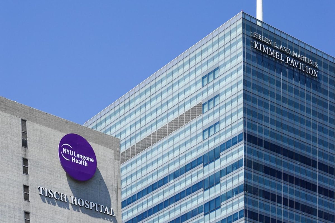
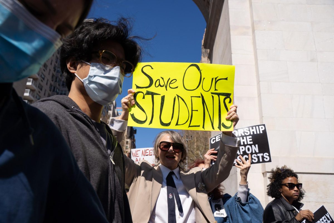
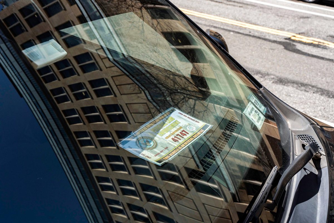
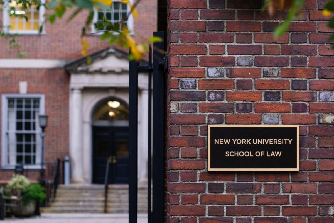









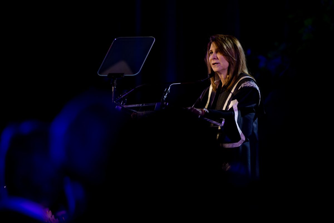

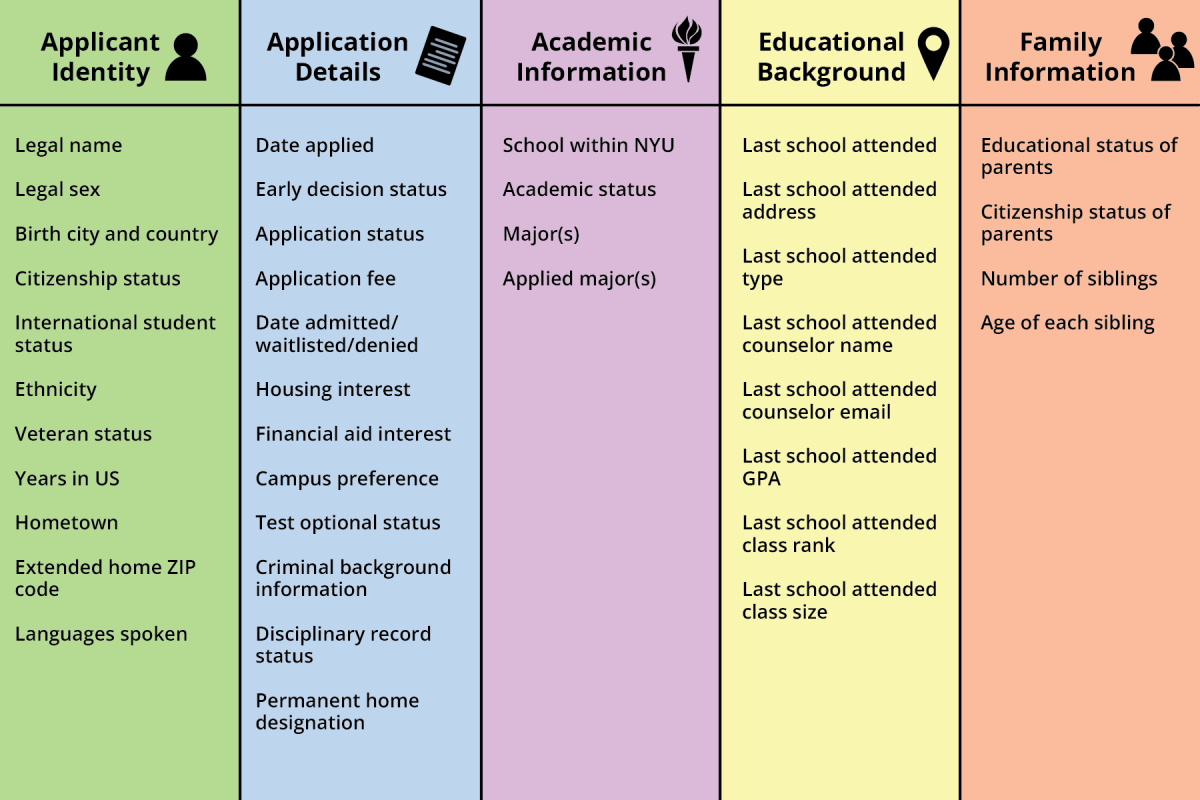
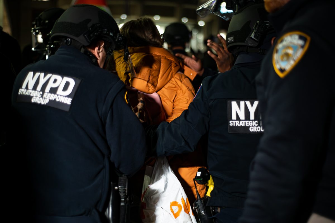

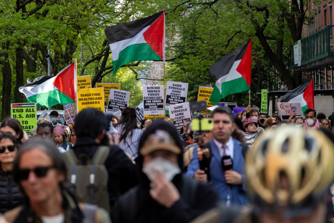


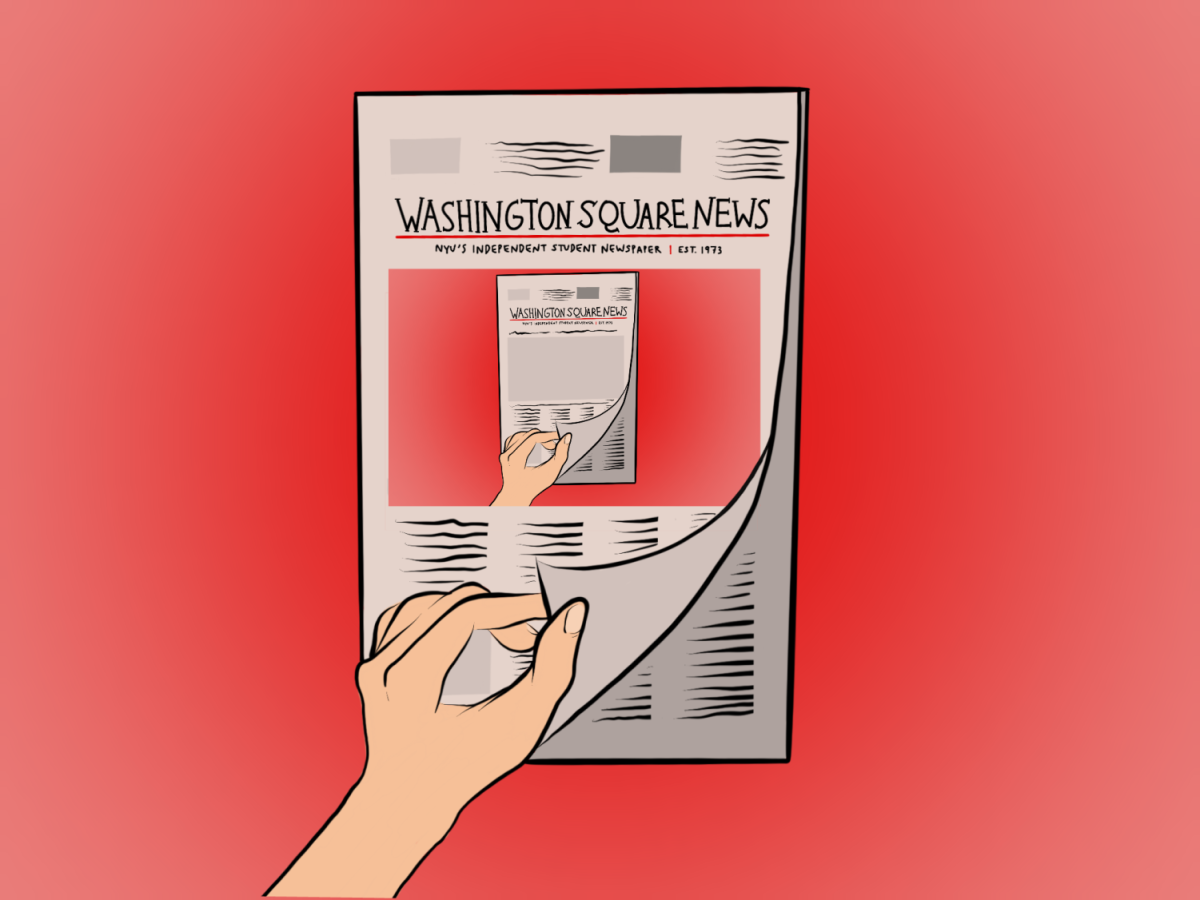



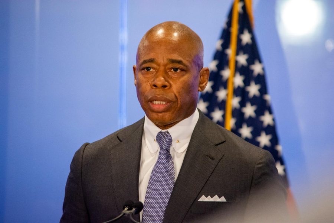


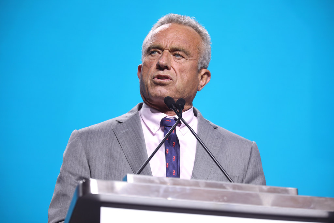
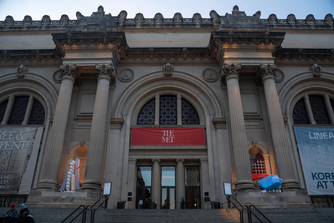
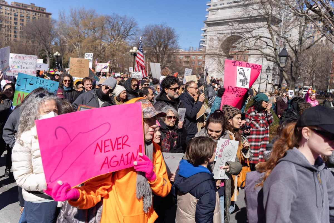








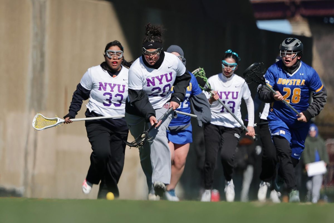




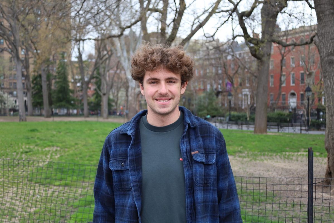

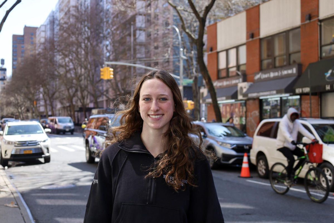

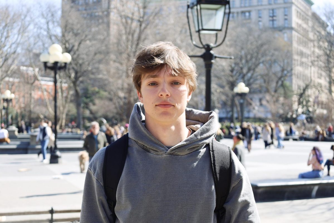










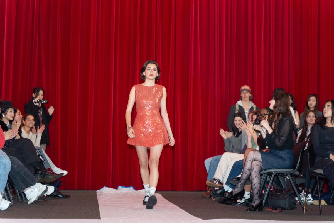
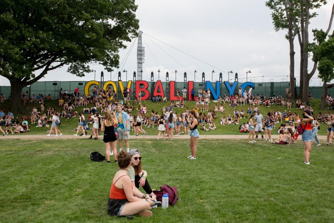

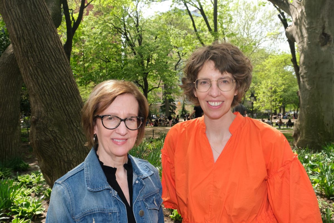

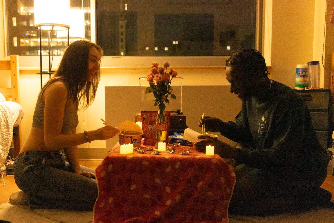
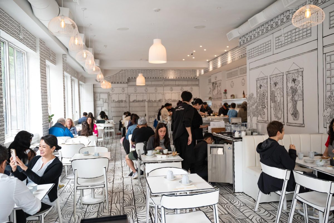
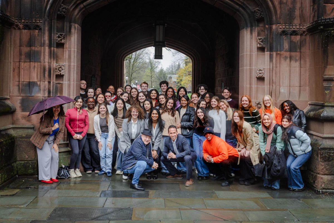



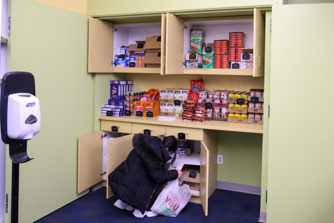
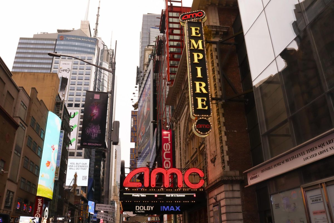



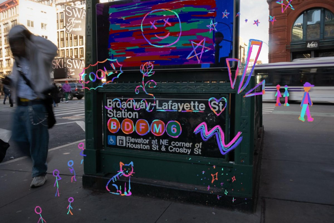



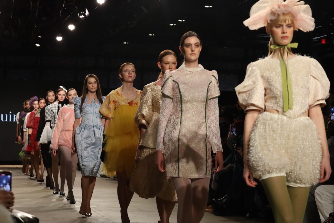
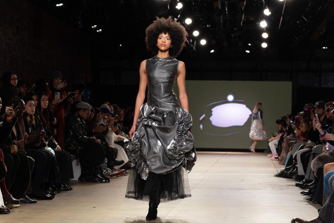










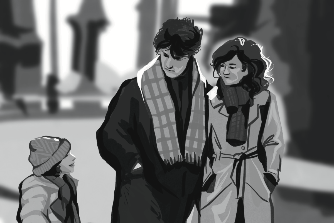



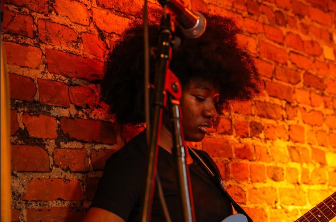
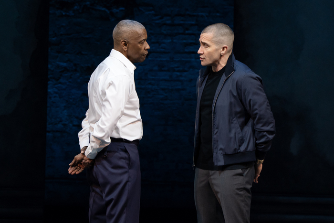

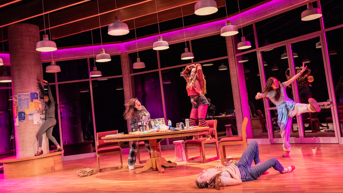
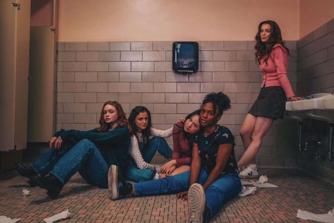
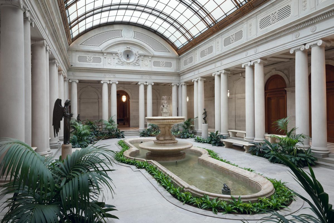
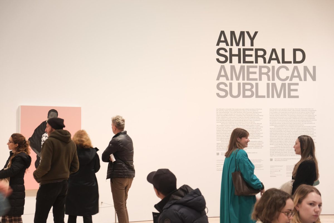
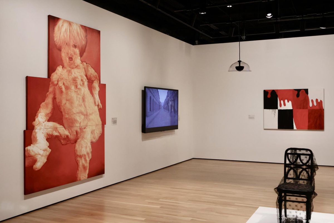

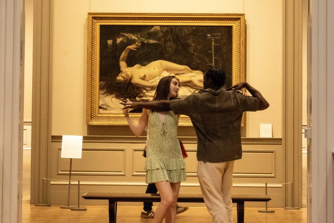
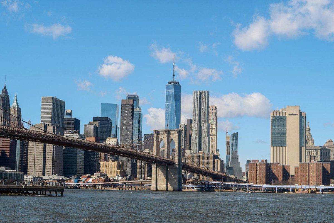
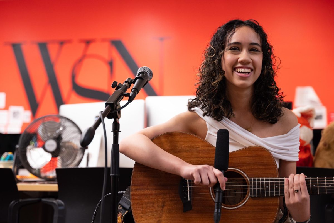


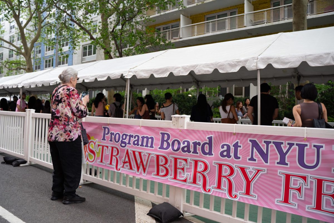










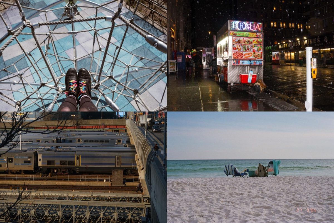


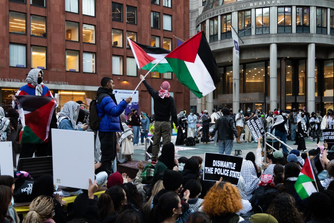
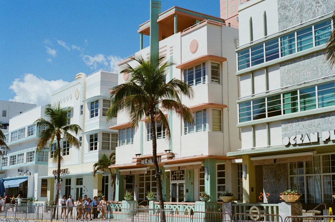
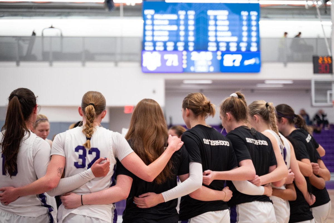

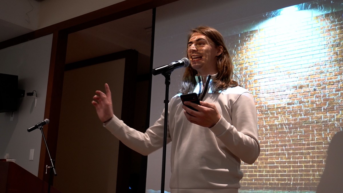
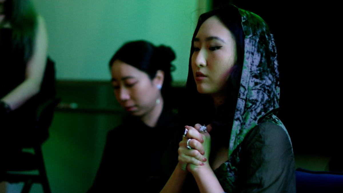




hungryteacher • Sep 2, 2022 at 2:29 pm
Instead of paying adjunct professors enough money to afford to eat or obtain healthcare, they syphon a billion dollars into a gentrification megaplex to “change the character of the neighborhood for the better.” Of course. Shameless.