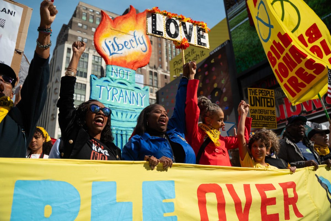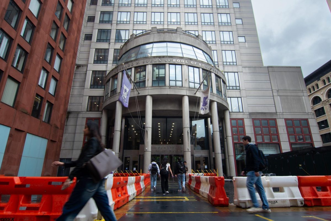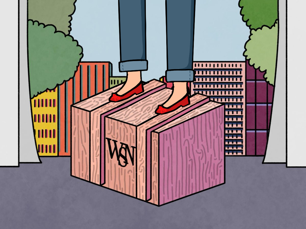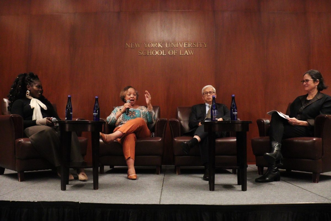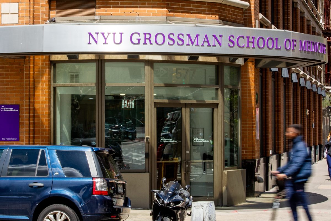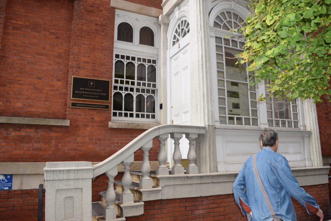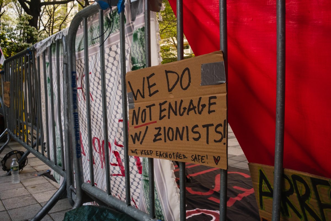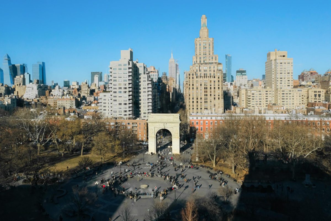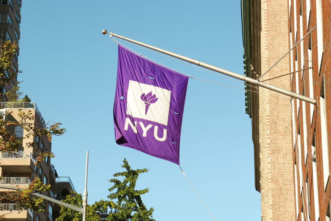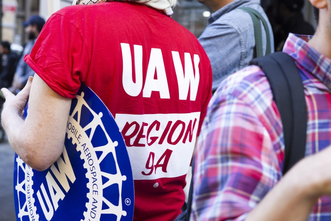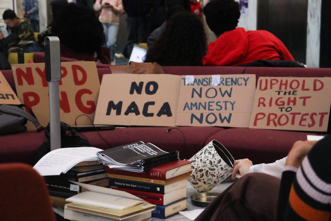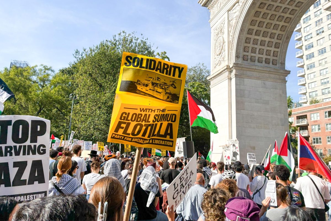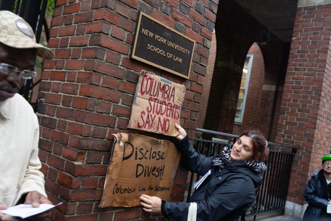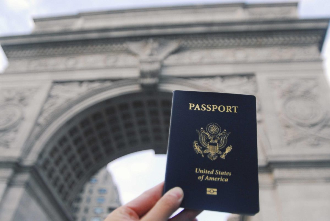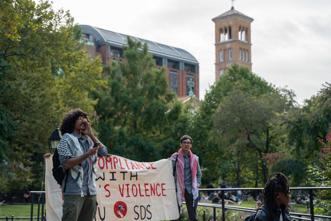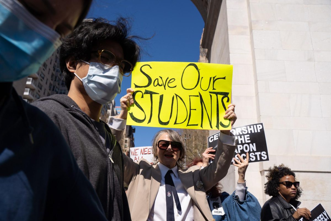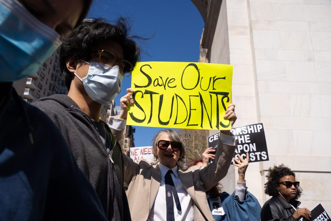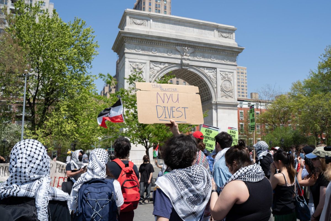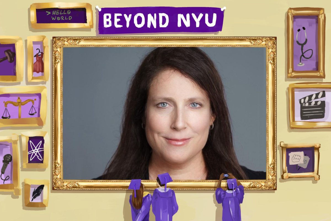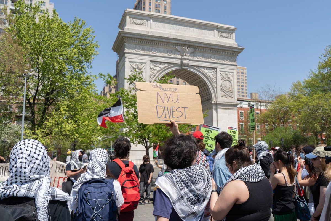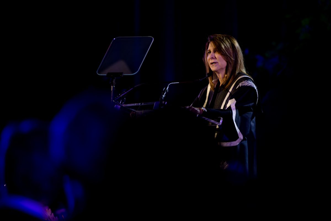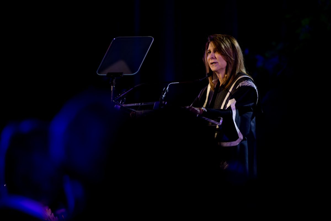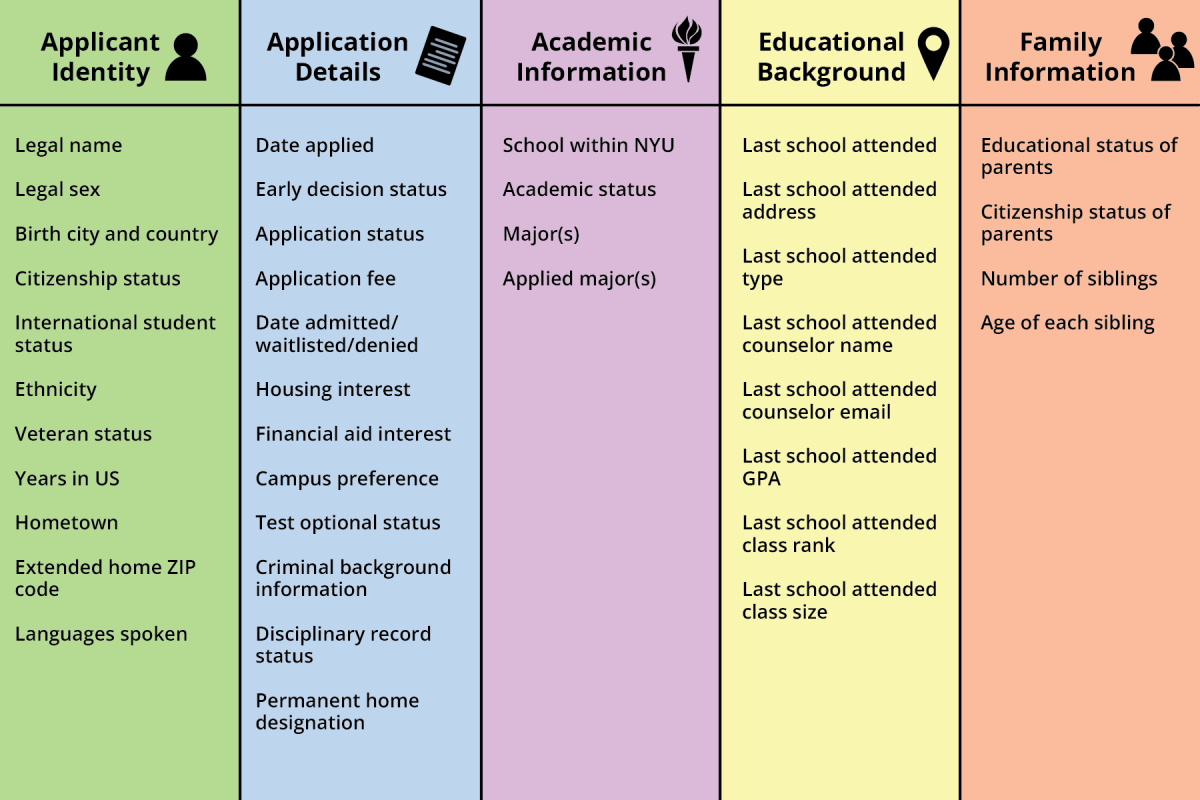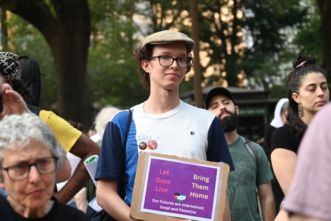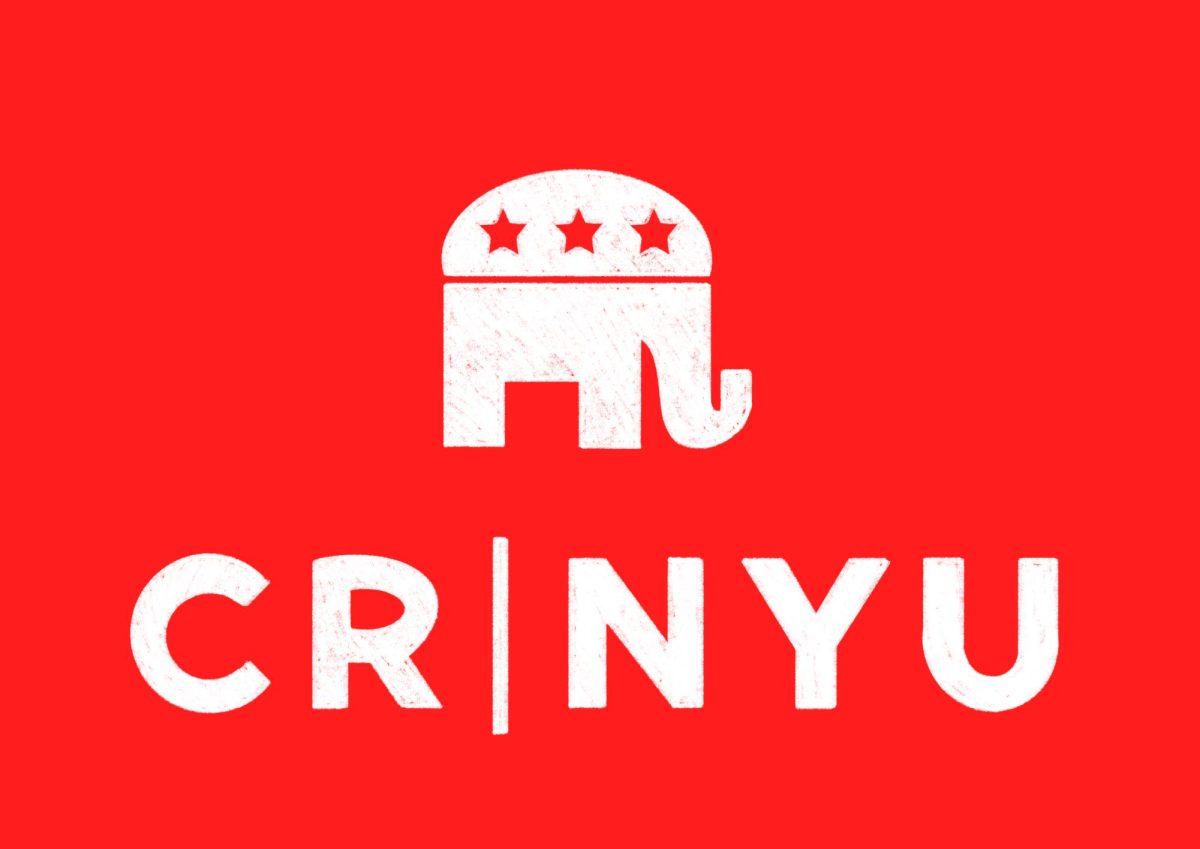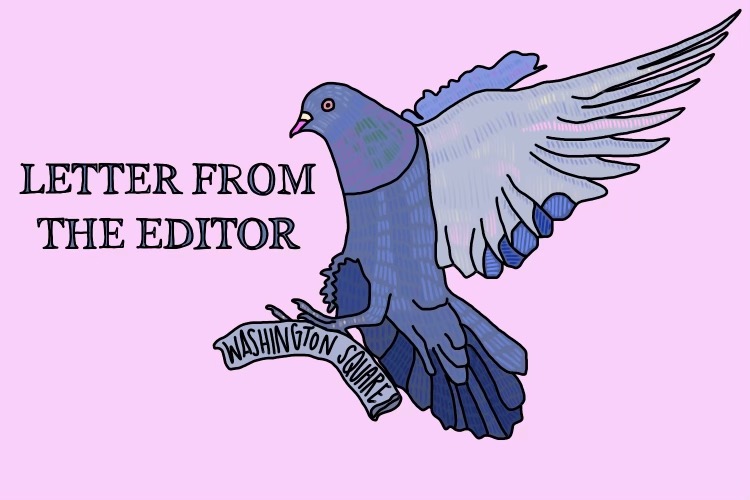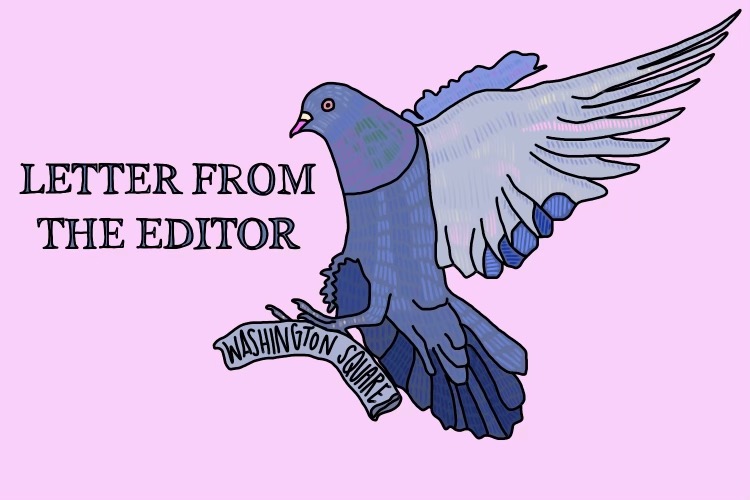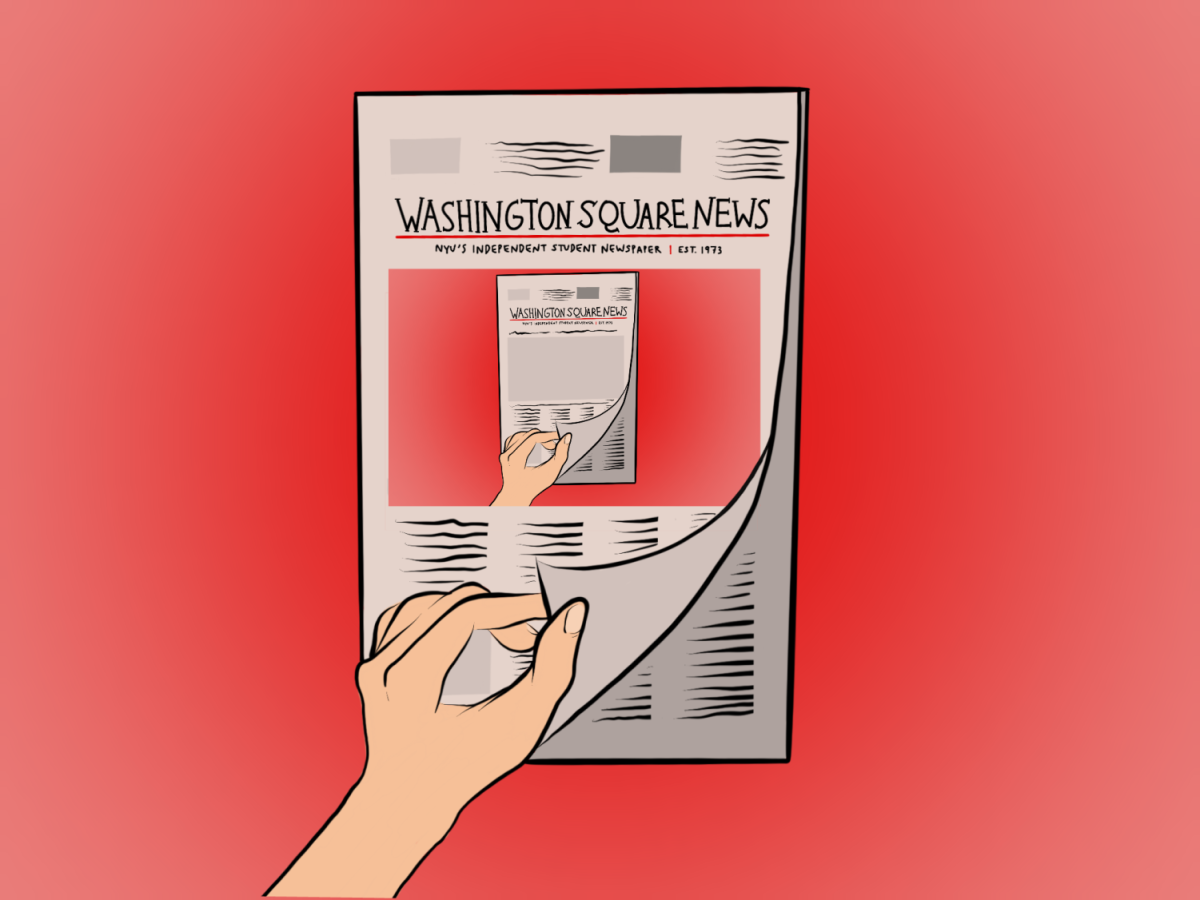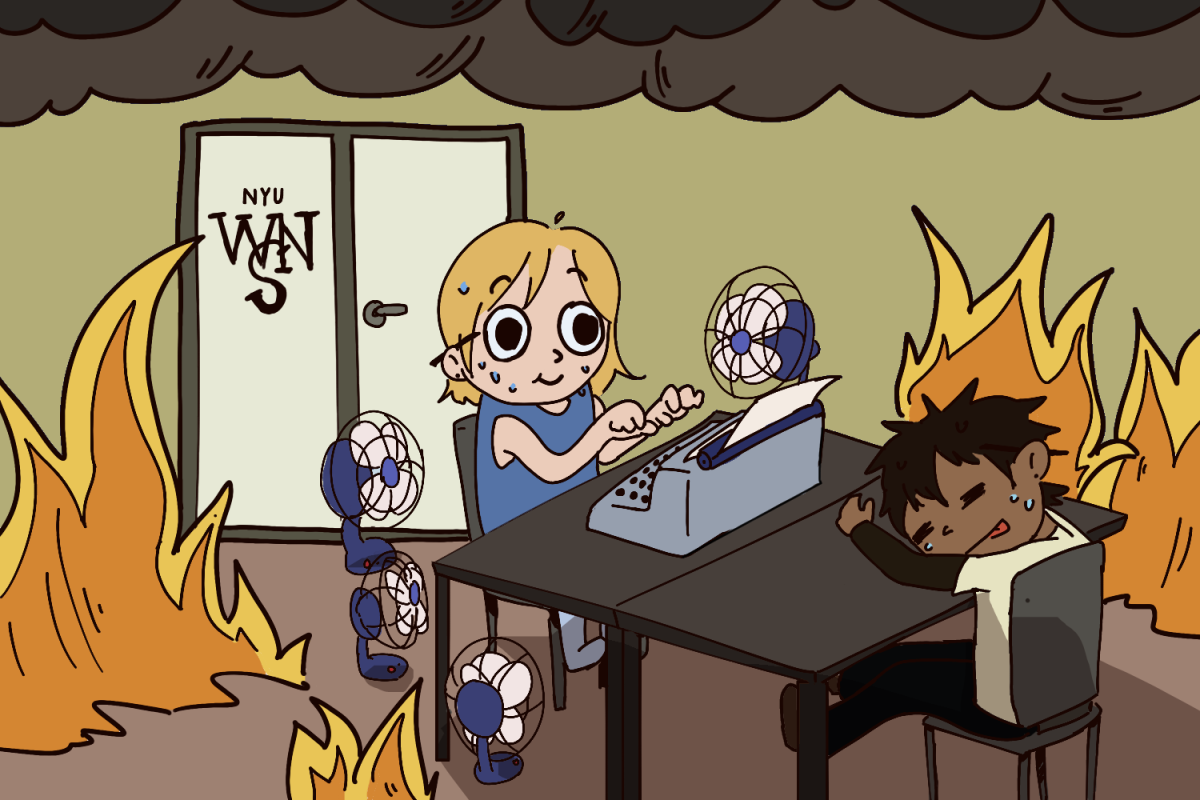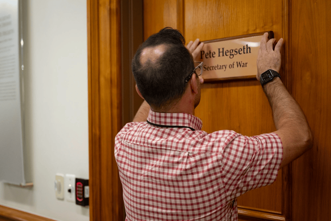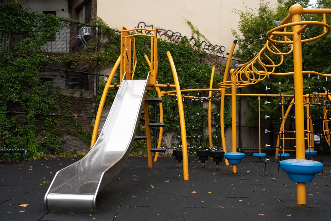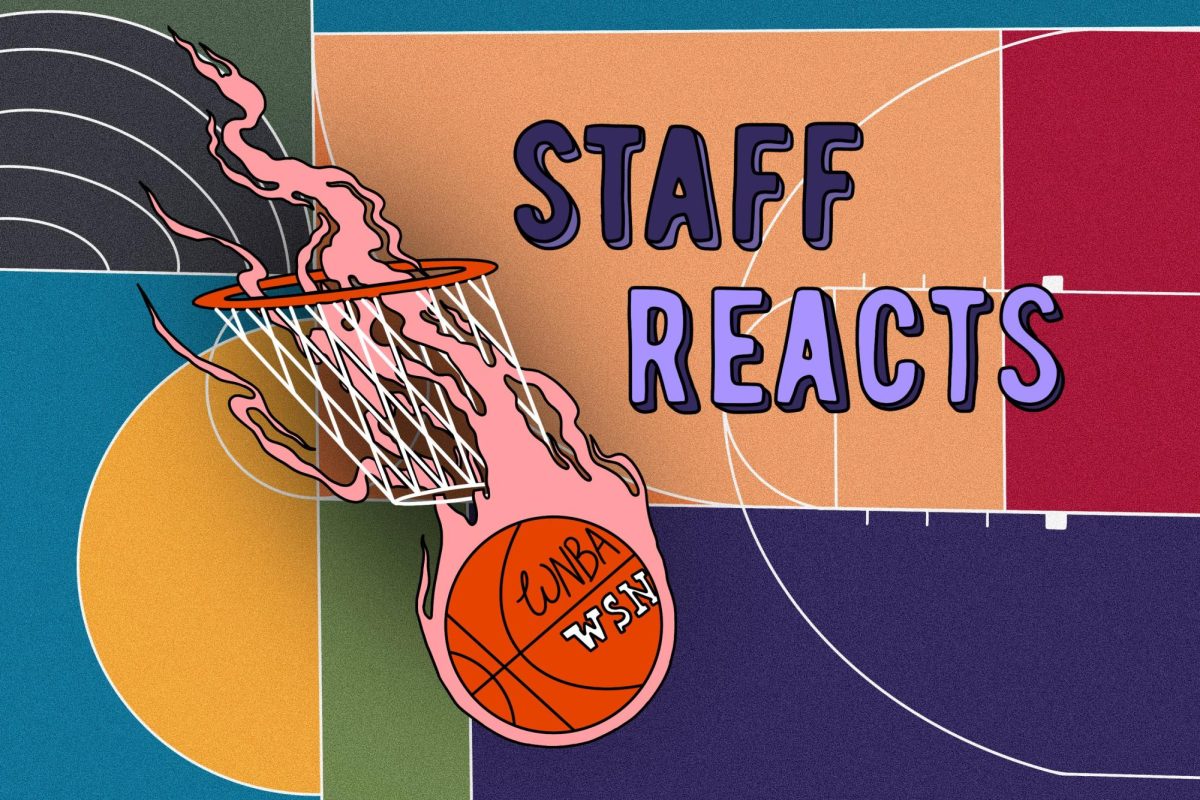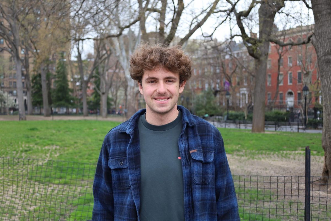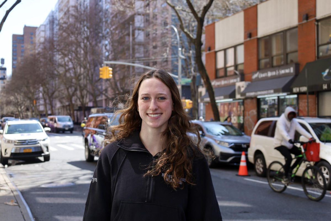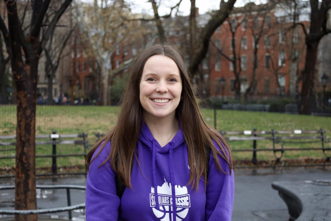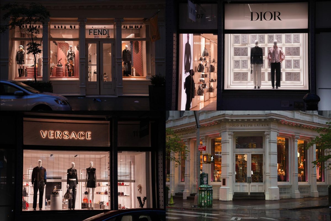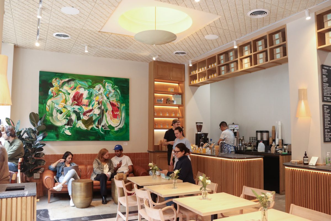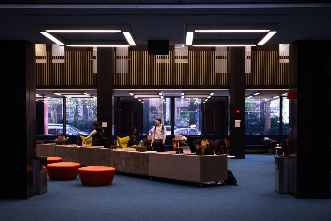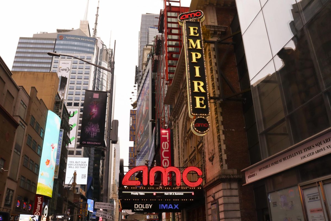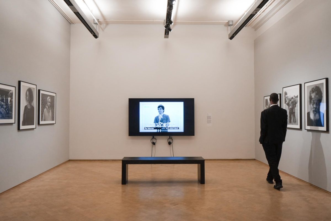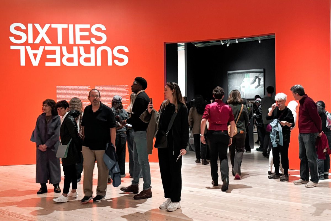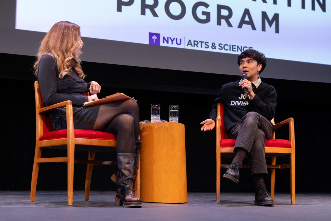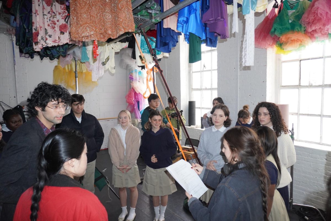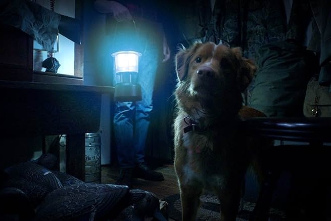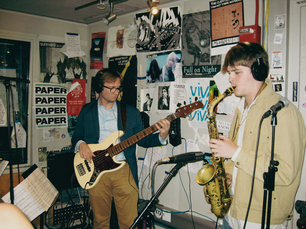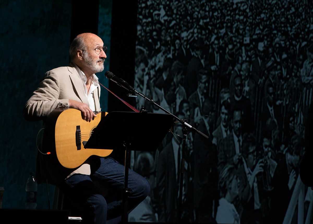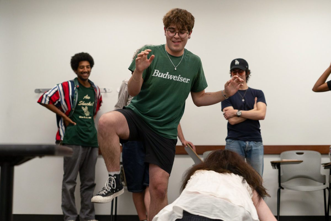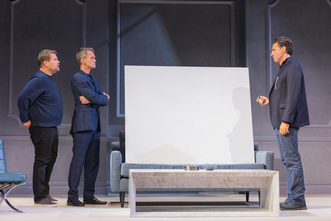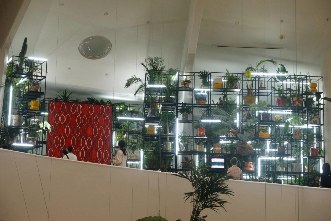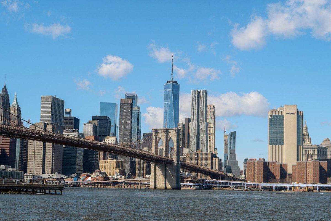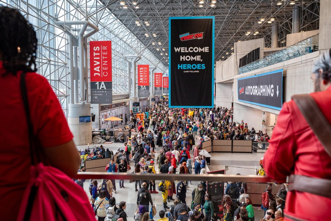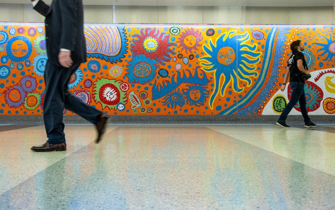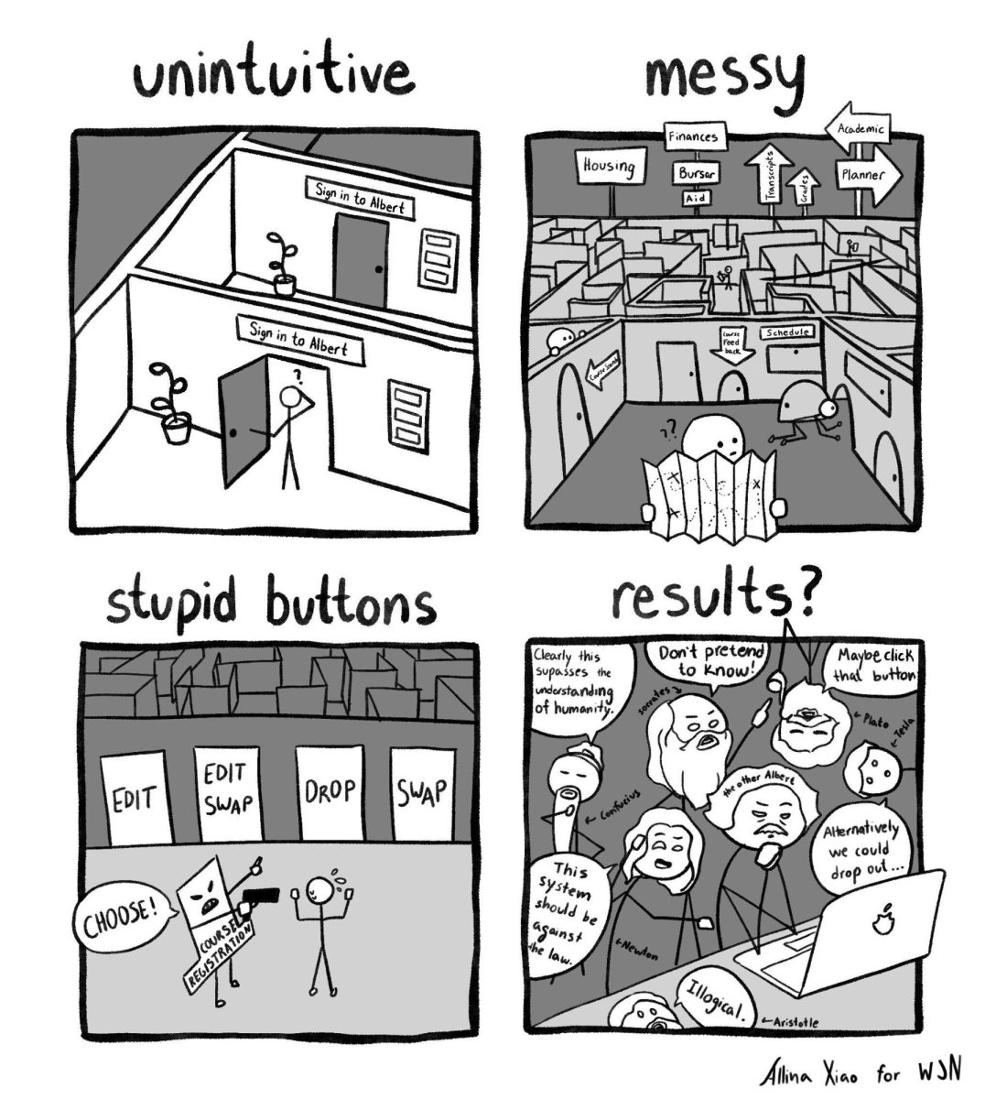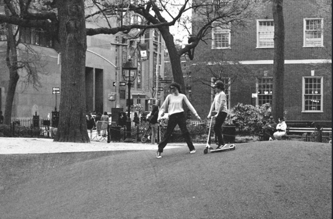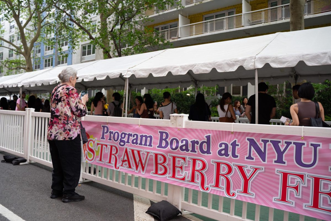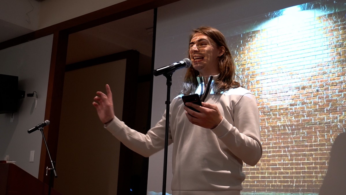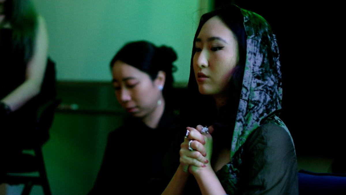[UPDATE] Space Priorities Working Group finalizes NYU 2031 proposals
March 5, 2014
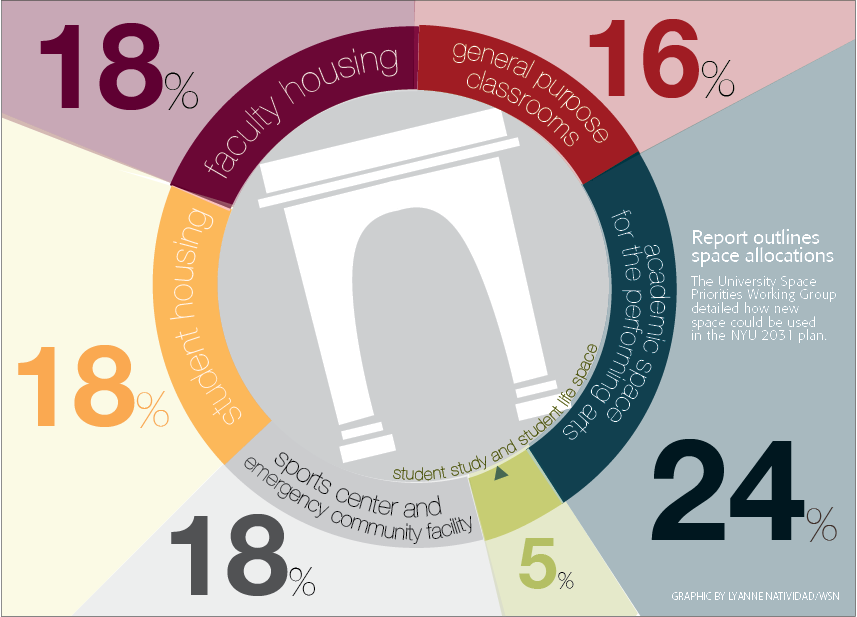
UPDATE Friday, March 7, 3:00 p.m.:
Sexton publicly announced that he, the deans and other members of senior leadership support the University Space Priorities Working Group’s proposals, and he commended the Working Group on their efforts in an email sent to the NYU community Friday morning.
“They put the collective good of the university — the quality of the education we offer our students, our competitiveness — at the forefront of their deliberations,” Sexton said.
Sexton said the committee will also go through with the recommendation of establishing a Stewardship committee.
“We will continue with other promised improvements to the open space areas on the superblocks, with a particular eye toward making improvements outside of the Coles site-related construction to improve the quality of life on the blocks,” Sexton said.
Magder said he was pleased with Sexton’s response to the Working Group’s final report.
“I am deeply gratified to hear that President Sexton enthusiastically supports all of the Working Group’s recommendations to further the academic mission of the university,” Magder said. “With the publication of the Final Report, the Working Group has completed its charge.”
–
Original story as follows:
The University Space Priorities Working Group issued their final report, which featured their plan regarding how NYU should use space in and around Washington Square Park, on March 4. The Working Group hosted a press conference regarding the report the same morning.
Ted Magder, Steinhardt professor and chair of the Working Group; Allyson Green, associate dean of the Institute of Performing Arts and chair of the space subcommittee; Laurence Maslon, Tisch professor and chair of the stewardship and quality of life subcommittee; and Lawrence White, Stern professor and chair of the finance subcommittee, hosted a press conference before the report was released to the public.
Some of the main recommendations of the Working Group include redeveloping the Coles Sports Center to provide increased classroom and performance space, space for student life and study, a new athletic and recreation center, a freshman residence hall and housing for 100 NYU faculty.
Magder said the discussion about how to allocate space began by addressing issues regarding the university’s space needs, available existing space on campus and feasible ways the space could be utilized.
After considering various places to build in the city, the group came to the consensus that Coles would be ideal.
“Financially, it comes free of charge,” Magder said. “It’s space that the university already owns. In terms of our commitment to undergraduate education, especially, the Coles site is the only large site that is close to the core.”
According to the report, the core, which includes the area around Washington Square Park and Coles, is an integral social and academic aspect of NYU’s campus.
“The Core is where the majority of undergraduate teaching and associated student activities take place,” the report said. “The Working Group believes that NYU should continue to concentrate its academic activities within the Core to the greatest extent possible and that increasing the density of activities within the Core improves the academic quality of the institution.”
The Working Group said academic space is their utmost priority when allocating space and proposed to add at least 80 classrooms to the Coles site, ranging from small seminar classes to large lecture halls.
“Over the last 10 years, the university has grown considerably,” Magder said. “The undergraduate student body 10 years ago was 15,000 — it is now about 22,000. Over that same period of time, the number of general classrooms in the university has remained the same.”
In the last Working Group report issued in July 2013, less space was allocated for academic needs and more was allocated for freshman housing. The current report includes a proposal to add a freshman dorm that could accommodate 500 students. The group said residence halls work best when they are designed to accommodate 250 to 500 students, and decided that 500 would be the appropriate balance between student housing and already-existing faculty housing in the area.
Along with general classrooms, the group also said performance space was a concern. According to the report, 22 to 24 percent of the space of the Coles site would be used for Tisch, Steinhardt and Gallatin performance space.
Green said the group listened to student requests when determining space allocations.
“[Student groups emphasized] student life space, student study space and commuter space,” Green said.
The Coles site would also include a new athletic and recreational facility. Chris Bledsoe, assistant vice president for student affairs and director of athletics, said he is glad to hear that redeveloping Coles is a part of the project.
Green said Coles was in discussion with neighboring gyms to create a contingency plan for students who wish to work out or use athletic and recreational facilities while Coles is being redone. No concrete decision has been made but Bledsoe said he is sure that NYU will accommodate students’ needs.
“If the Coles Center is replaced I am very confident that the university will be fully committed to meeting the sports and recreation needs of our students, faculty, staff, alumni and community and that all options will be thoroughly and vigorously pursued,” Bledsoe said.
The new Coles site would also serve as an assembly space for students, faculty and community in case of an emergency.
The Working Group said they want people to understand that the Coles site is one of a number of capital projects that NYU is planning over the next 10 years.
In the report, the Working Group recommended the university construct an 819,000 to 899,000 square foot building, costing less than $900 million. This proposal is in response to the university’s original plan in December 2013 to build a 670,000 square foot building for $727 million, which the group said would not fulfill the recommended needs.
White said with the Working Group recommendations, the capital budget, which includes the Coles building, would be around $3.2 billion.
“The funding for this would come partly from budgetary surpluses, partly from borrowing and partly from fundraising,” White said.
The report said the university will not adjust future tuition fees or faculty, administrative or staff salary assumptions to cover the cost of the capital project.
NYU spokesman John Beckman said the addition of a Stewardship Advisory Committee is a great way to maintain the quality of life for the surrounding neighborhood.
“The report reminds the university that it has an important stewardship role to play going forward in how we maintain and improve the superblocks for our own benefit and that of the surrounding community, and that that role will be enhanced by ongoing input from a special stewardship committee,” Beckman said, referring to the area bound by LaGuardia Place and Mercer Street between West Third and West Houston streets.
Mariam Ehrari, CAS senior and undergraduate representative for the Working Group, said she is proud of the report.
“When the committee opened deliberations we were all worlds apart,” Ehrari said. “But once we agreed upon guiding principles and realized who our charge was really for — the entire university community — we were all able to work across boundaries. It is clear that student concerns were heard, resulting in study space, student life faculties and residential housing all being addressed.”
Since the university needs to take up the Working Group’s recommendations, there are no dates put in place for the execution of the plan. Magder said his guess was that it would not start until a year from now.
The Student Labor Action Movement and Faculty Against the Sexton Plan, groups that have protested the expansion plan in the past, did not respond to inquiries.
A version of this article appeared in the Wednesday, March 5 print edition. Kavish Harjai is a news editor. Email him at [email protected].

