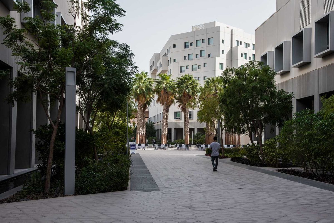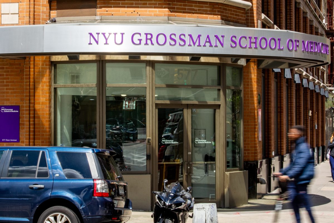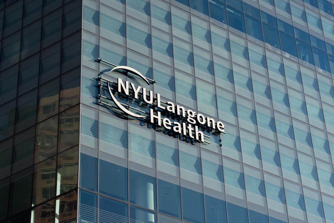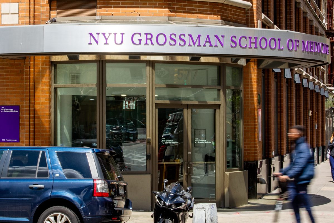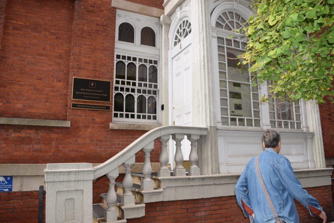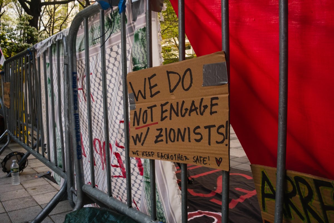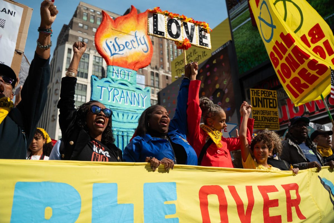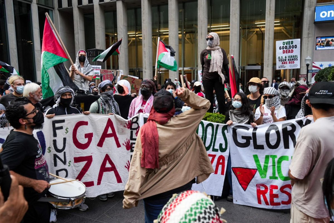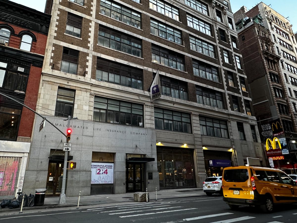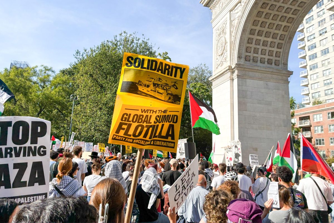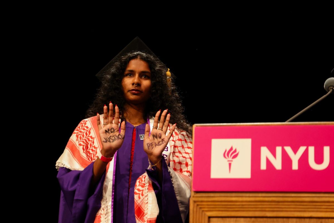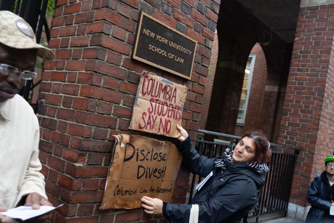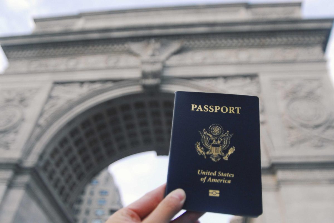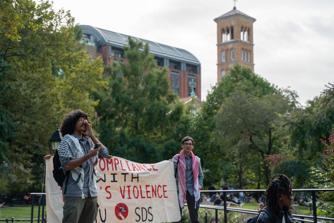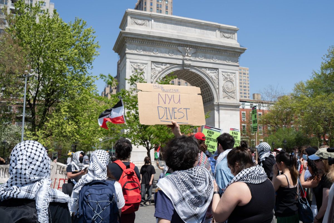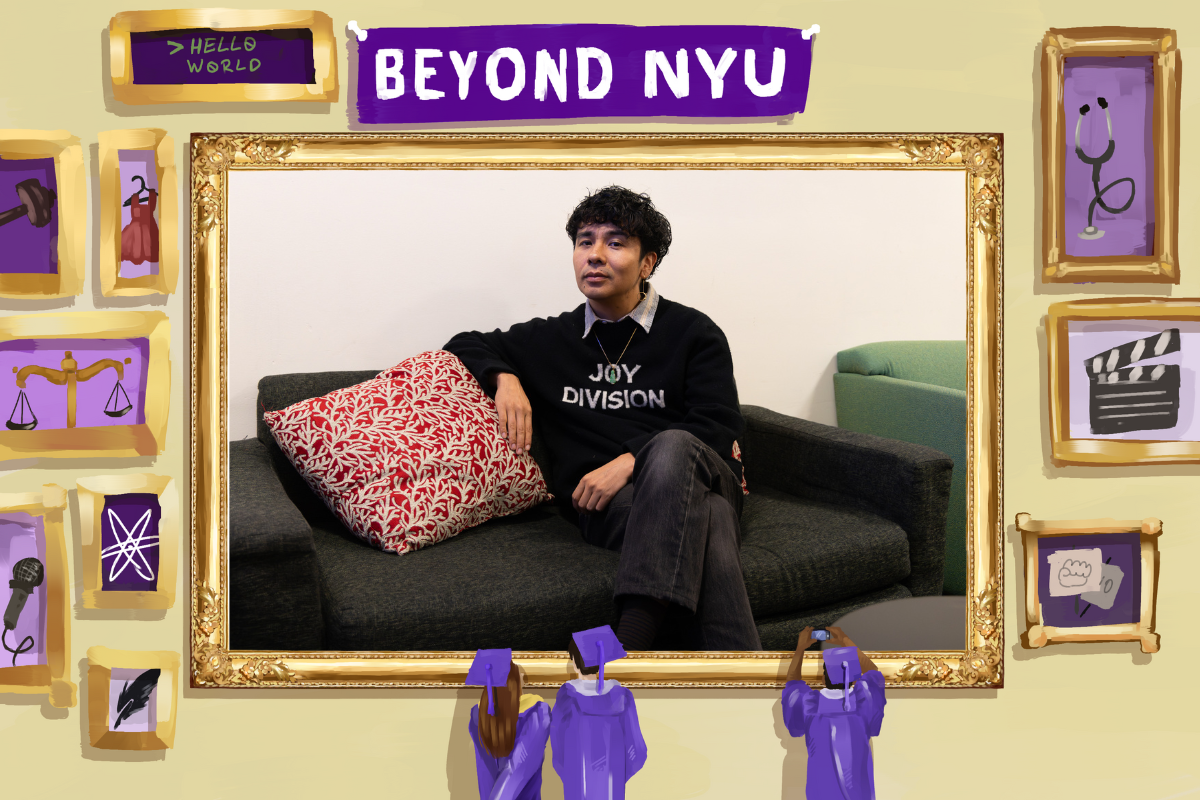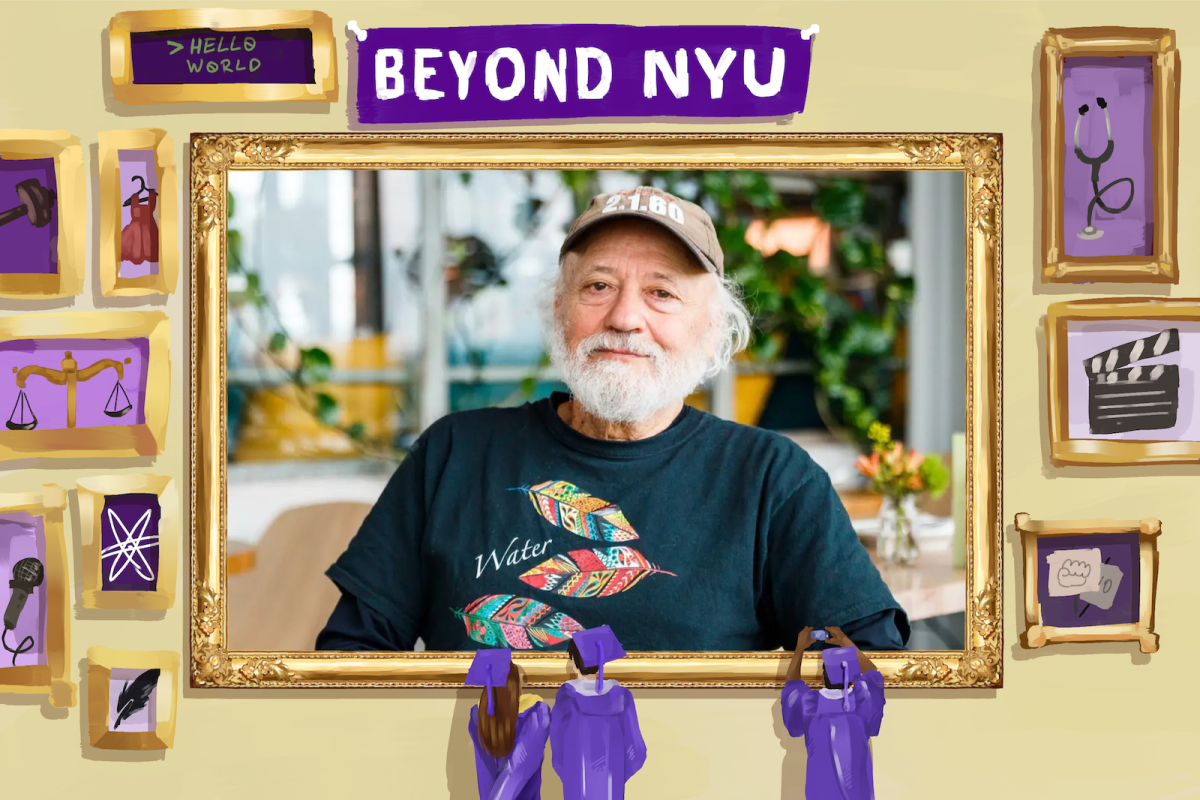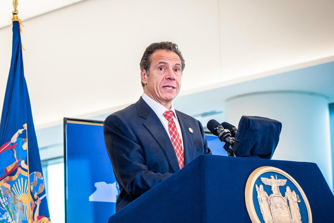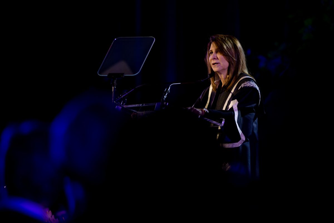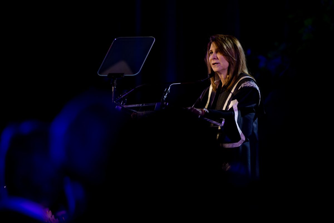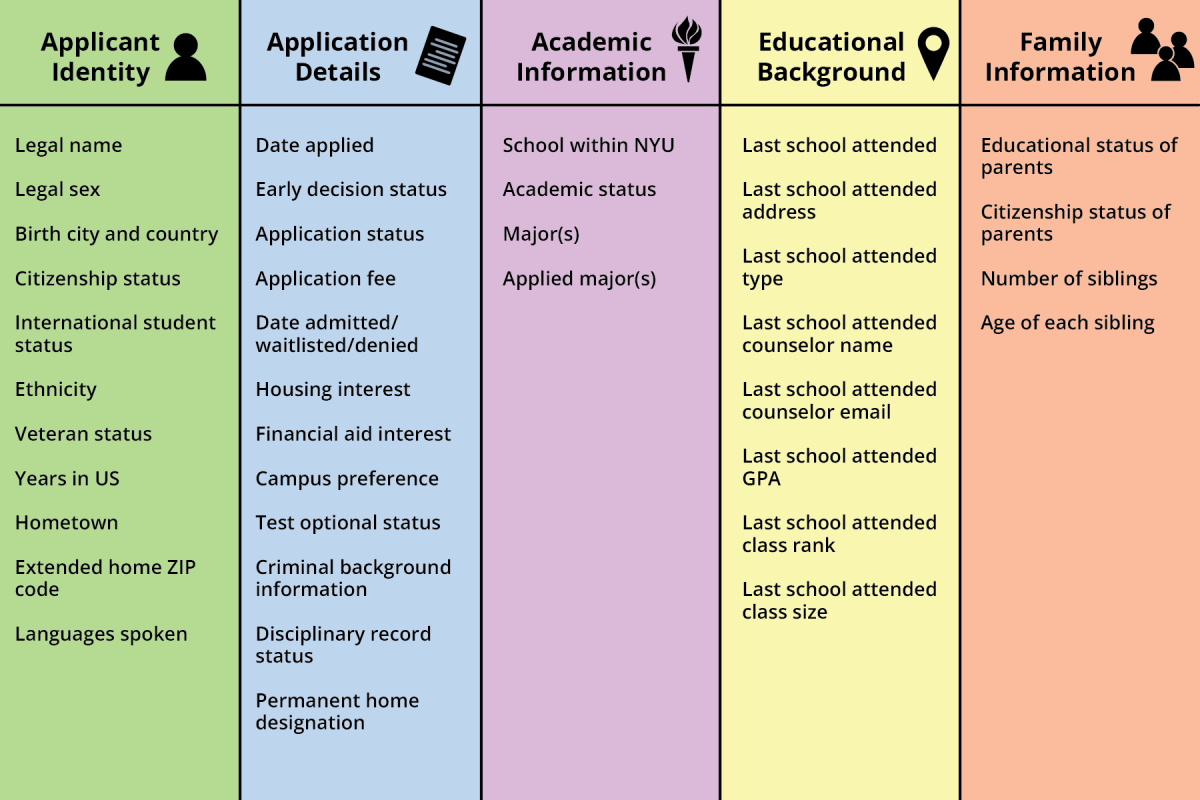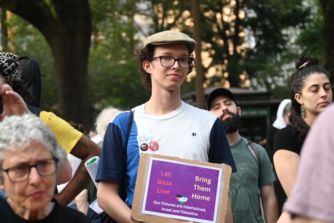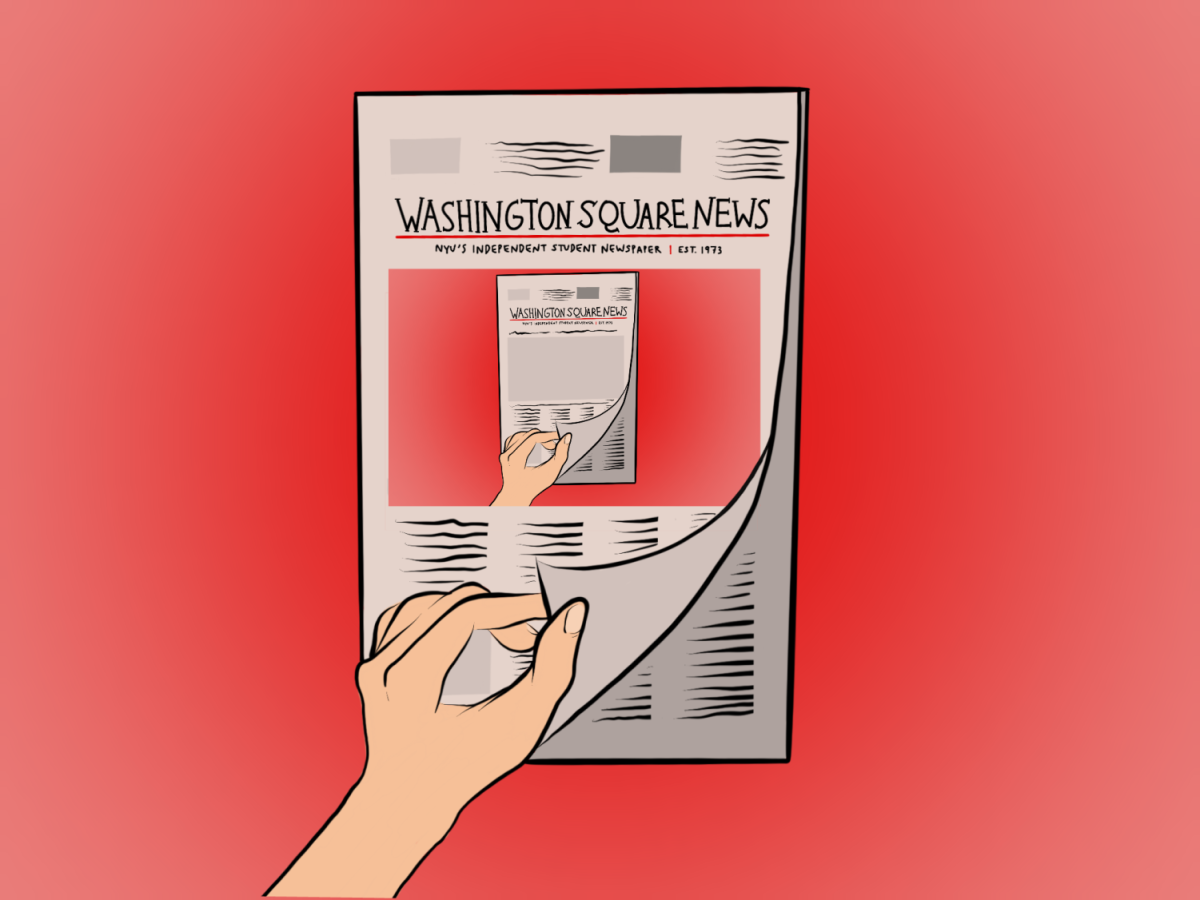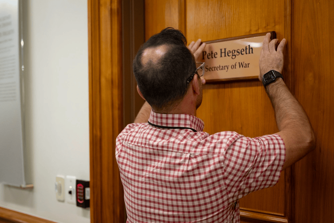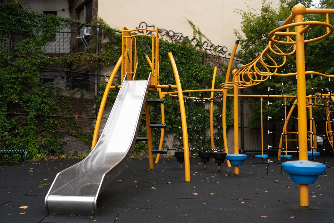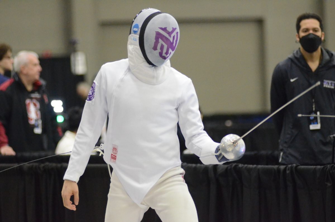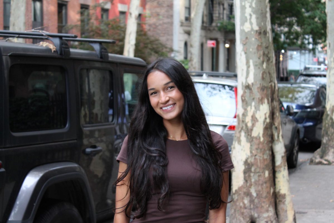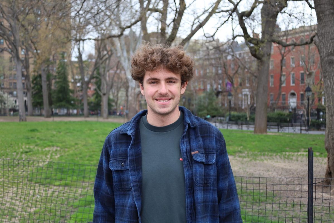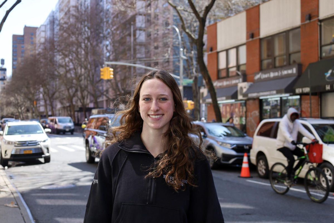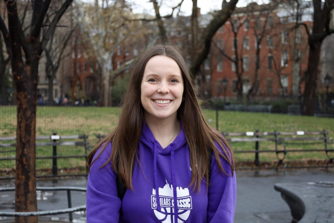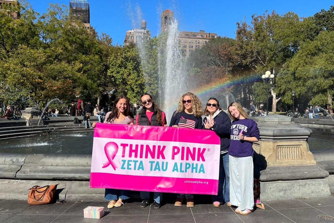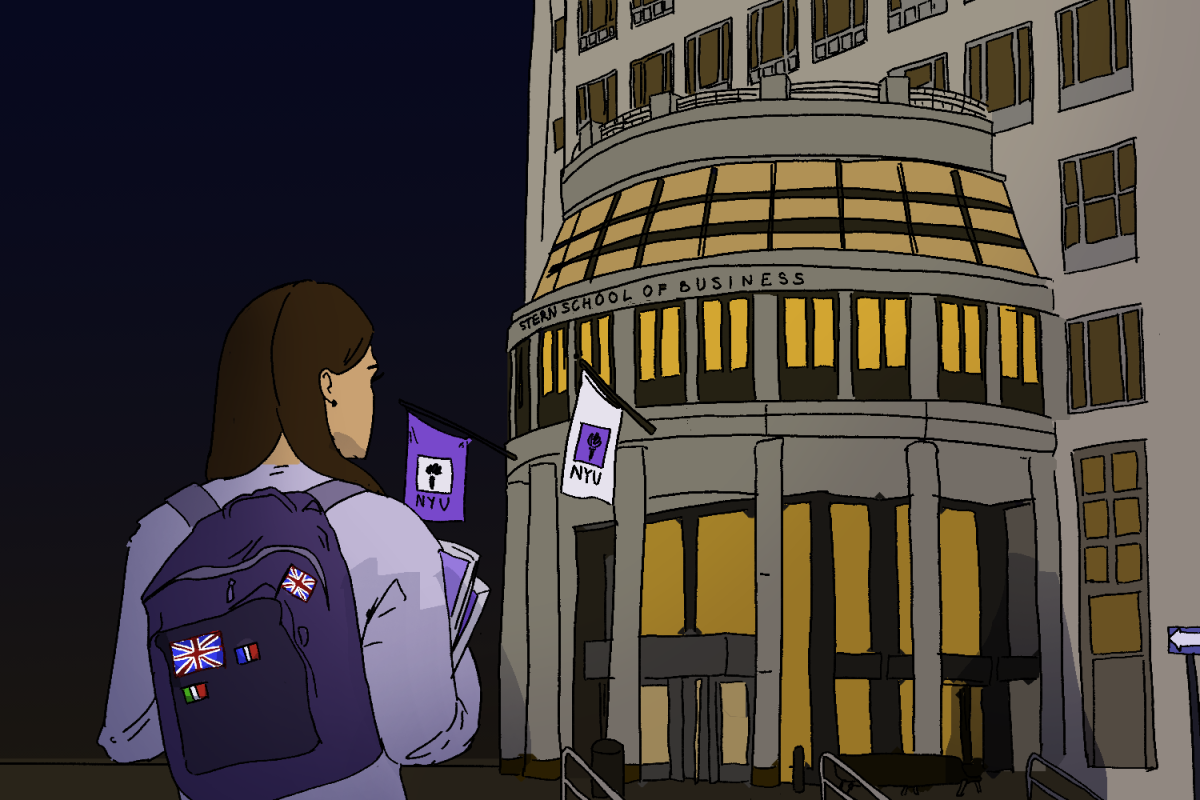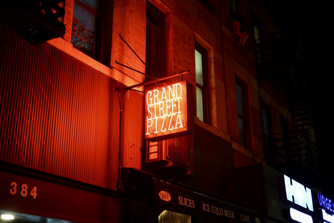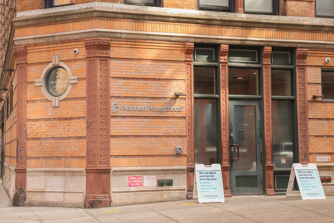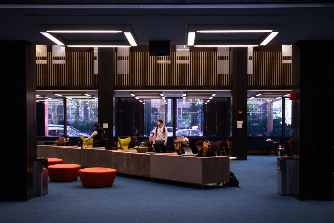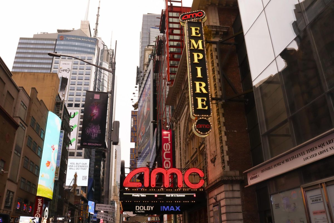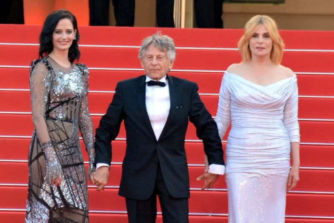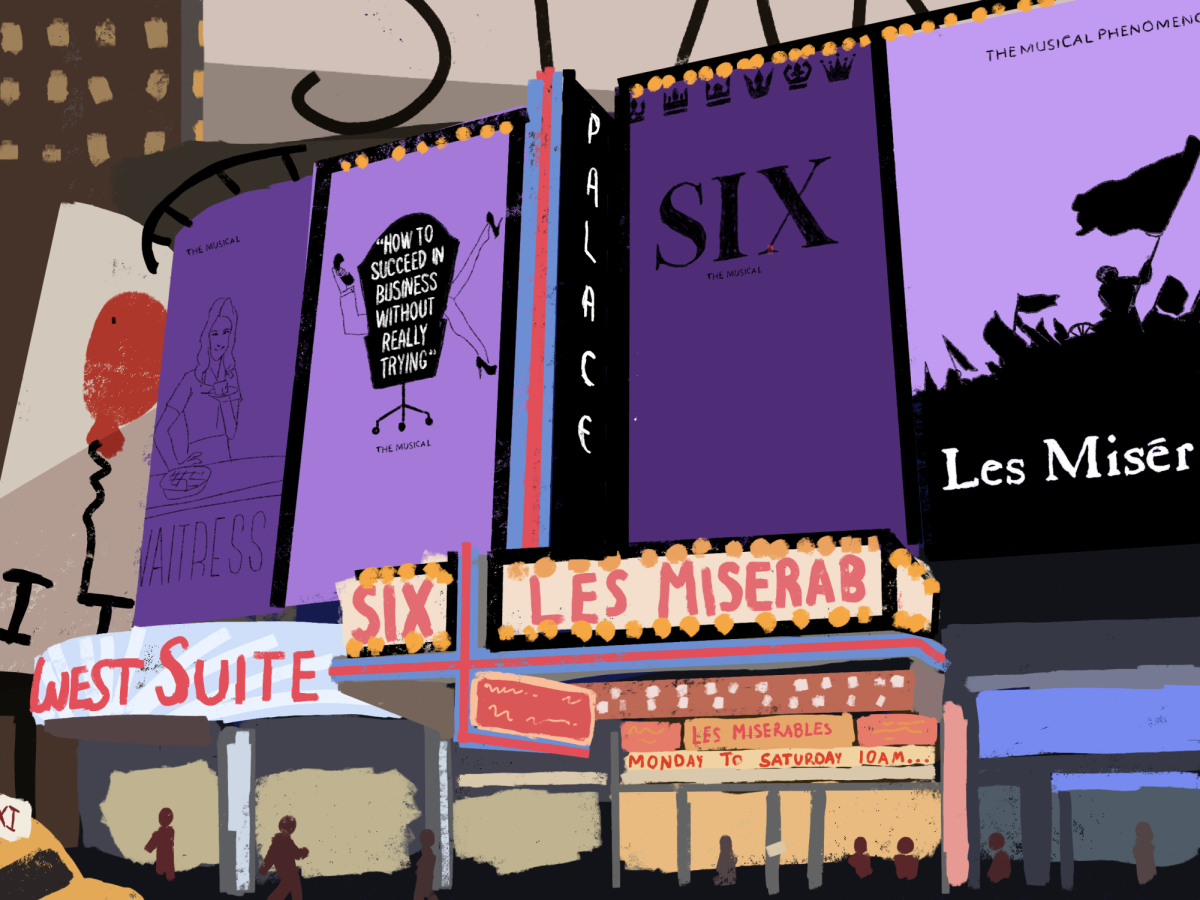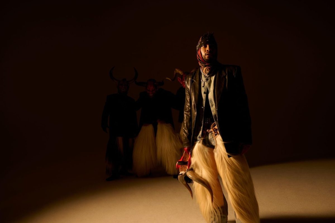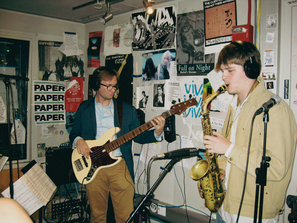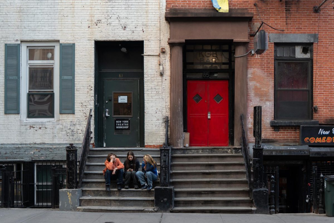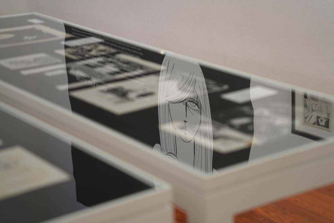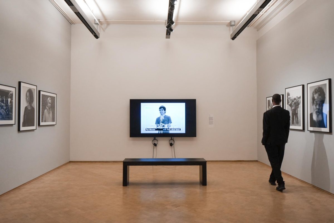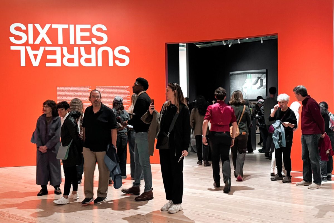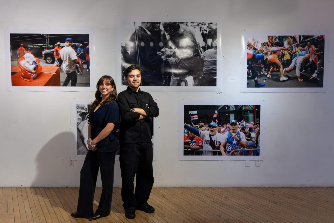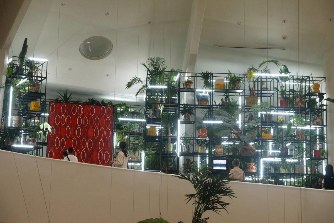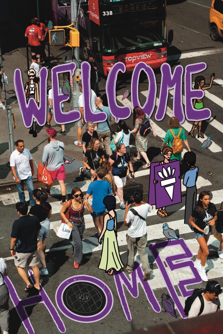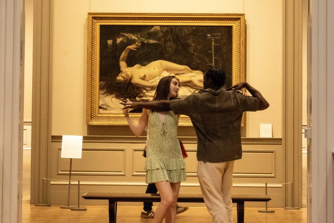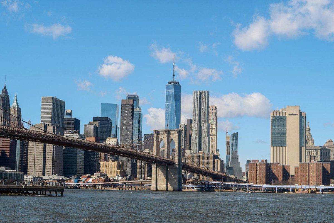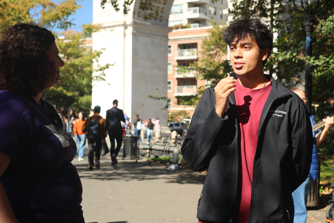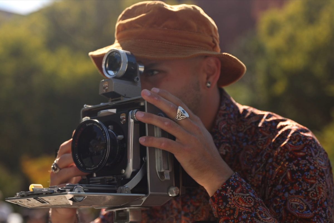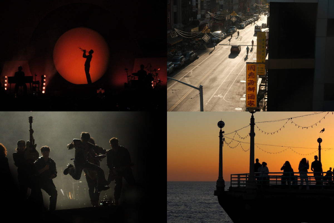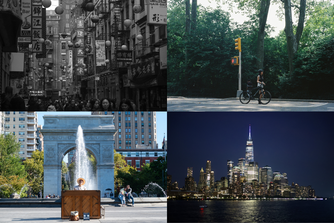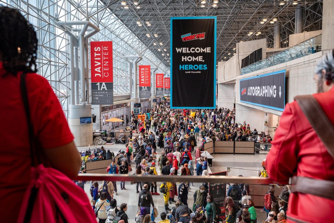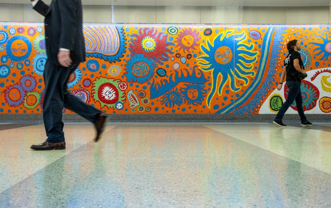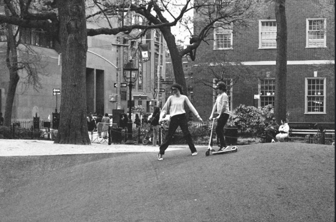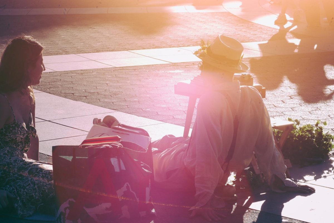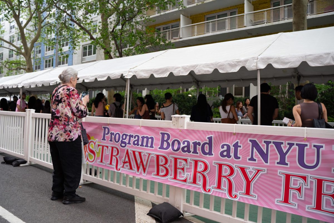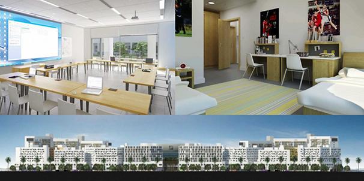
Editor’s note: This article was originally published in Issue 31 of The Gazelle, the student publication at NYU Abu Dhabi. It has been reprinted with permission as a part of an ongoing collaboration between The Gazelle and WSN to connect our two campuses.
More details about the move to Saadiyat Island were released in documents published by Public Affairs on NYU Abu Dhabi’s Student Portal on March 2. Students, staff and faculty can expect to find a range of new academic and recreational facilities
The new campus will include yet-to-be-named buildings and courtyards, a 50-meter swimming pool, squash courts, a fitness center and other sports facilities. Along with academic spaces, dining halls and restaurants, there will be a sun-lit library, an art gallery and auditoriums “suitable for tap dancing,” according to the post.
Following a closed-door information meeting for students in October and another in February, this has been the first such announcement on the Portal detailing the soon-to-be-opened campus. The post indicated that it was the first installment in an informative monthly series titled the Saadiyat Gazette. Prior to this announcement, information provided by NYUAD on the Saadiyat campus has been minimal.
“We are aware that significant change brings uncertainty, and it is our aim over the coming months to provide you with information to make the move to the new campus as smooth and seamless as possible,” the post reads.
The campus is situated in what will eventually be the Marina District of the island, “envisioned as a downtown area on an urban grid with a marina on the south side of the island,” the post reads. For now, however, the structure stands alone in a sea of sand.
New York City-based architecture firm Rafael Viñoly Architects PC designed the campus. Their past projects include the Cleveland Museum of Art, the Tokyo International Forum and the Princeton University Stadium.
Under construction since 2010, the Saadiyat campus is a 4.7 million square foot project across 15.4 hectares of land and should accommodate as many as 2,200 undergraduate and 600 graduate students. There are currently roughly 1,500 construction workers finalizing the campus, according to another post on the Student Portal.
The campus is split into two plots, according to the website of Al Futtaim Carillion, the project’s construction company. One is reserved for academic space, including roughly 117,000 square meters of teaching and administrative space, 34,000 square meters of car parking, 8,200 square meters of research areas, and another 142,000 square meters of housing for students, faculty and staff. The second plot will hold university sports facilities, such as a running track and tennis courts.
Among the documents posted by Public Affairs regarding the new campus is a Q&A with NYUAD Deputy Vice Chancellor and Urban Studies Professor Hilary Ballon, who was active in designing the new project. She details the new campus’s guiding vision, elaborates on strategies to connect the campus with the city of Abu Dhabi, describes some of the environmental initiatives taken on campus and points to unique features of the new campus.
“The Saadiyat campus was designed to promote interaction between living and learning,” she wrote.
“Many features recall the traditions of Islamic architecture: the irregular geometry of the campus; the relatively narrow side streets cast in shade by their buildings; the use of water in falaj-like channels and the use of local plants,” she wrote. “I associate with New York the density of the [Saadiyat campus]; its rich variety of views; its pedestrian orientation and walkability; and the mixture of uses.”
Ballon elaborated on this comparison between New York and Abu Dhabi, discussing the connection of the campus to the city.
“The campus is physically open to the city; having no enclosing wall signals our desire to welcome the public on campus. In this respect the Saadiyat campus is like NYU’s New York campus.”
The campus will have two primary outdoor levels: The first is a street-level area accessible through one of the seven entry points on the campus, surrounded by the main campus buildings that will include the academic spaces, research centers, an art gallery and a welcome center. Then above this first level is the High Line, named in reference to the elevated park in New York City. The Saadiyat campus’s High Line is an elevated outdoor area from where the residences can be accessed.
“The two levels of circulation (ground level and High Line) allow us to combine vertical density with the intimacy of a traditional U.S. college quad,” wrote Ballon.
Although there is no set date for when students will first be able to see the new campus, commencement for the class of 2014 is set to be held in the gymnasium of the campus on May 25.
A version of this article appeared in the Monday, March 10 print edition. Alistair Blacklock is an editor-in-chief at The Gazelle. Email him at [email protected].

