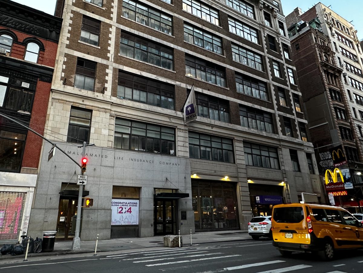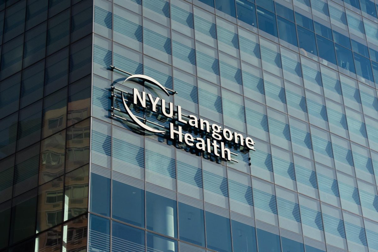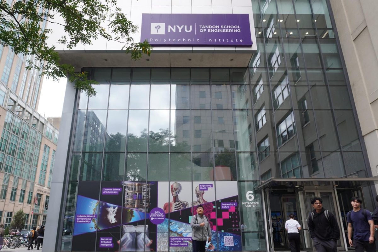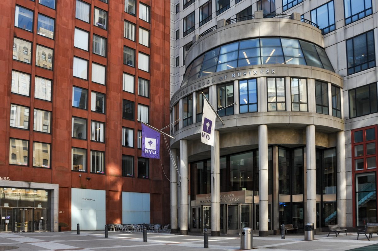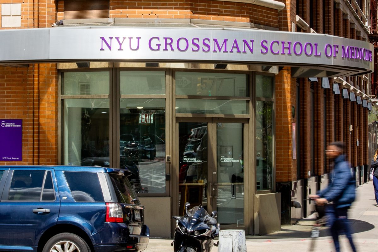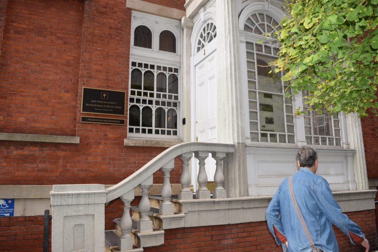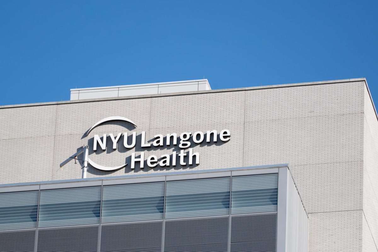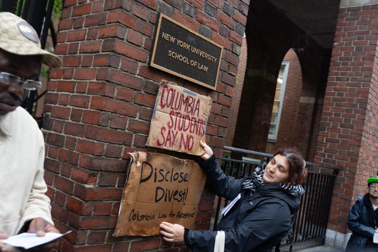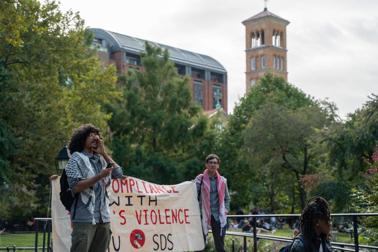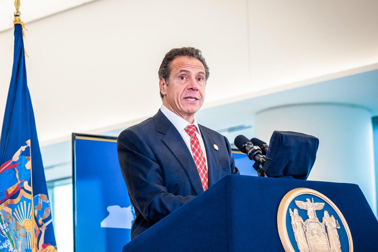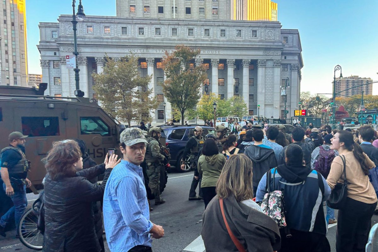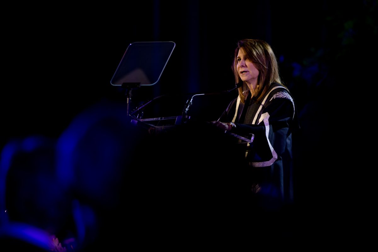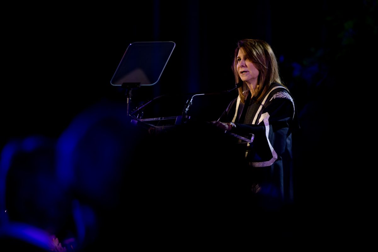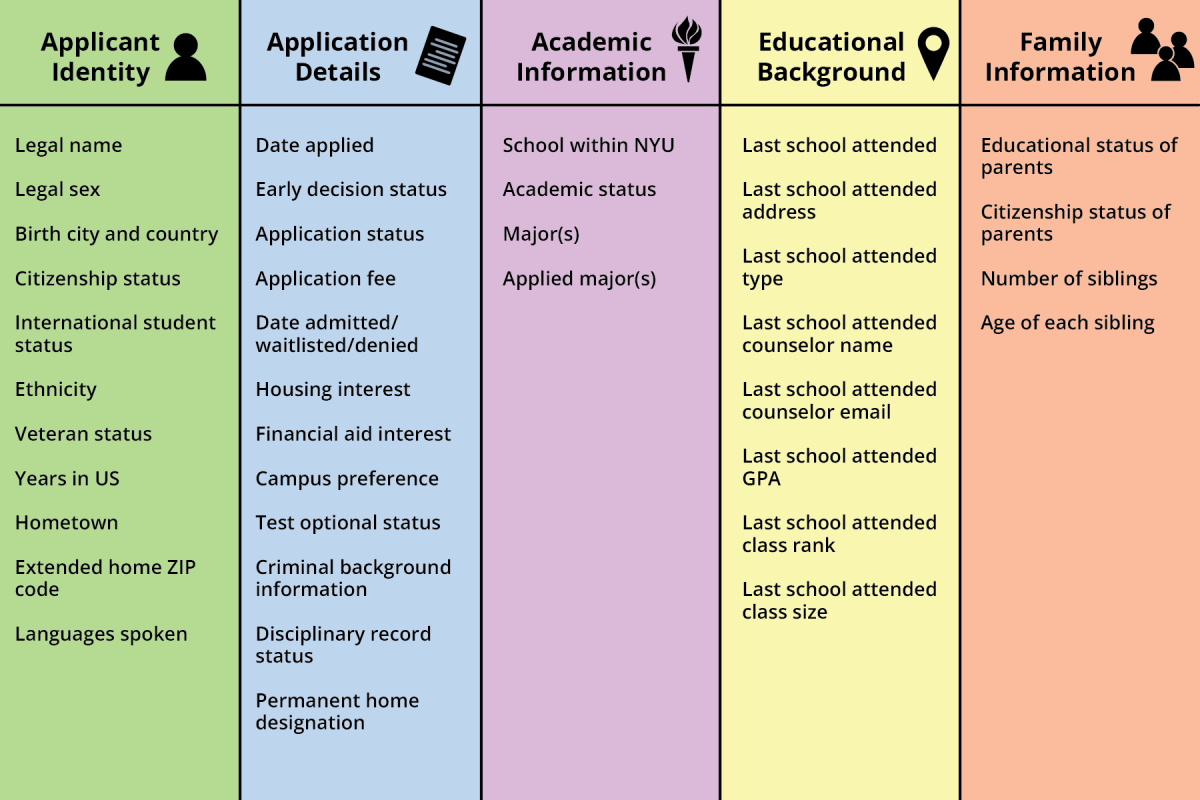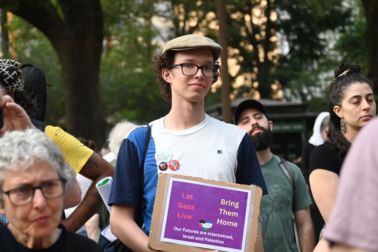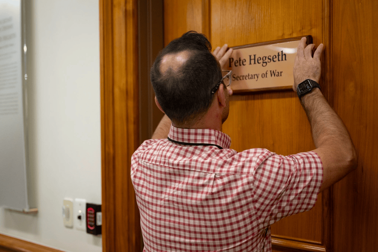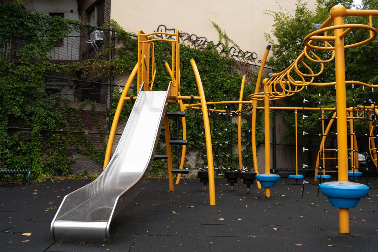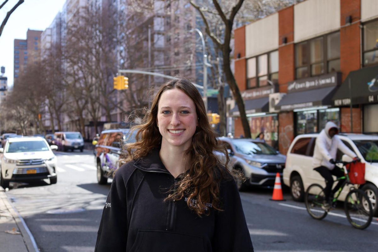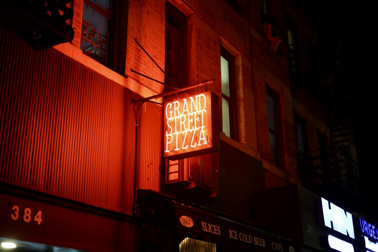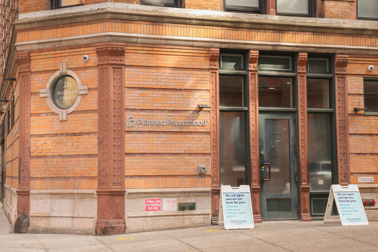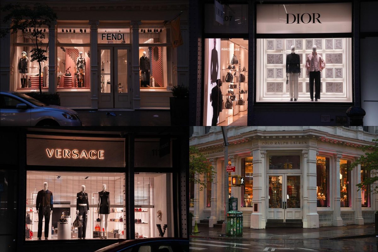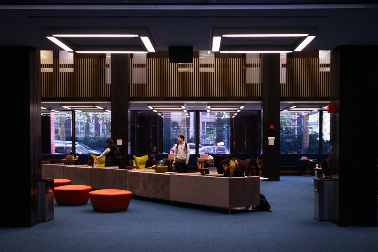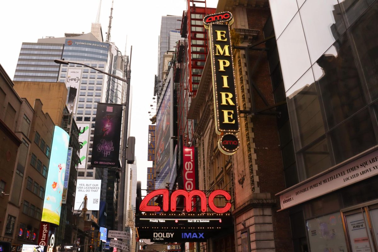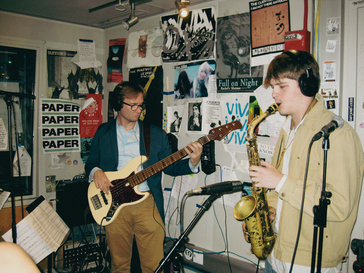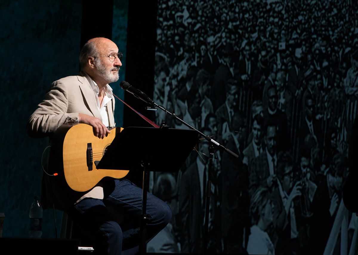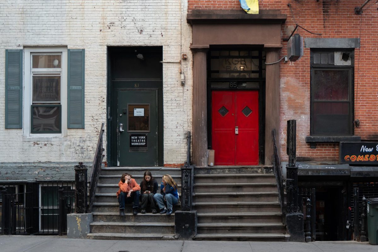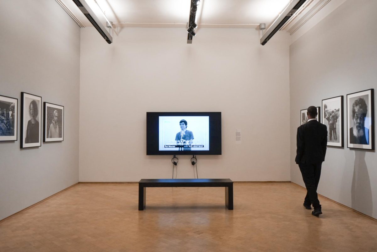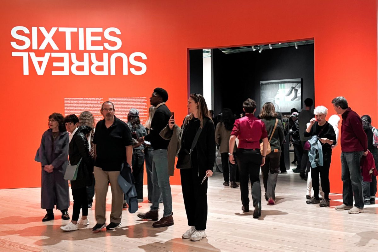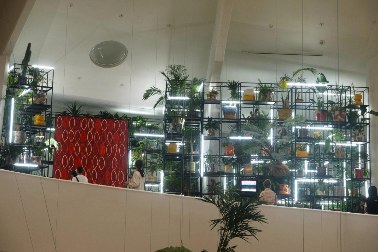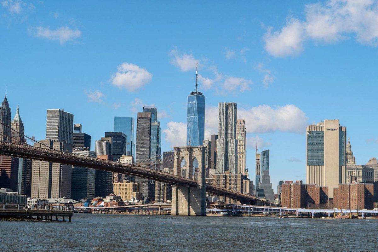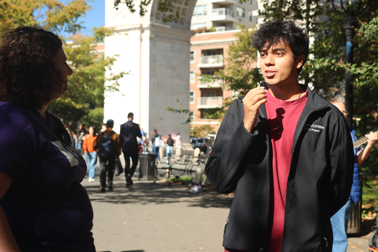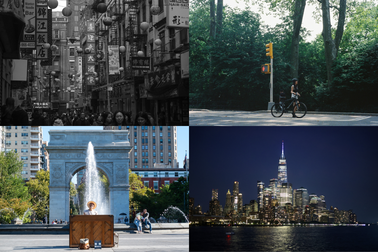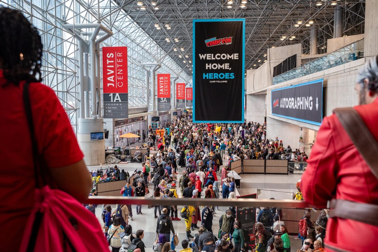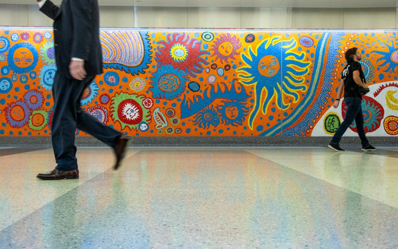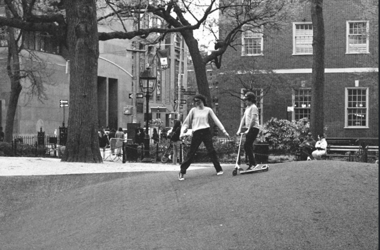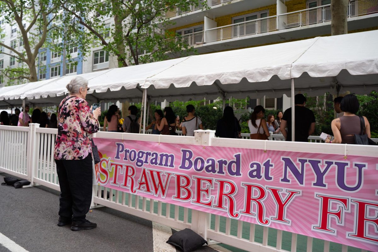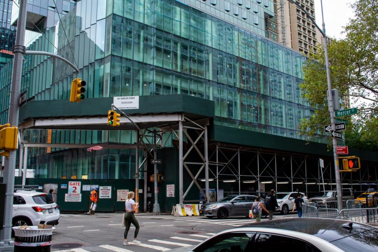Controversial 181 Mercer building now slated for fall 2022 opening
NYU’s flagship development, featuring classrooms, athletic facilities, housing and a theater, is the centerpiece of an ambitious expansion plan that has met persistent opposition in the 14 years since it was proposed.
181 Mercer St., located between Bleecker and West Houston Streets, is NYU’s new multi-use building. The building is expected to open in fall 2022. (Staff Photo by Manasa Gudavalli)
September 24, 2021
NYU’s flagship development at 181 Mercer St. is approaching completion after over five years of construction. Installation of the glass-paneled exterior is expected to be completed by the end of 2021, but the building’s opening has now been delayed one semester to fall 2022 for unspecified reasons.
Construction of the new building, which occupies the block between Bleecker Street and Houston Street, is in its final stages, according to NYU. Contractors are now focused on two new outdoor green spaces.
The building will house new classrooms, dining areas, rehearsal spaces, offices, student and faculty housing, a 556-person theater, and an athletic facility with a swimming pool, track and four basketball courts. The approximately 60 general-purpose classrooms may ease the ongoing classroom shortage that has forced the university to temporarily lease classroom space at St. John’s University’s Manhattan campus.
“The core philosophy supporting the design is to provide a building where all activities are interconnected, welcoming and accessible,” a representative for the architecture firm KieranTimberlake, which held workshops with the university to design the building, wrote to WSN.
The representative added that The Commons, a central plaza intended as a student gathering area, was designed to meet the university community’s desire for flexible, unprogrammed space.
The finishing touches to 181 Mercer represent a culmination of NYU’s controversial expansion plans, which originally sought to expand NYU’s footprint on New York City by three million square feet. The expansion, formerly known as NYU Plans 2031, was meant to mark the university’s 200th anniversary. NYU now refers to the expansion as the Core Plan and presents 181 Mercer as its singular capstone project, having dropped plans for other massive developments.
“While NYU’s space needs continue to be pressing, we currently have no other plans to initiate new construction projects on what are called ‘the superblocks,’” university spokesperson Shonna Keogan wrote to WSN, referring to the large NYU-owned city blocks that encompass swaths of Lower Manhattan between Houston Street and Third Street.
Initial plans for the project were announced in 2007 under former NYU president John Sexton. By 2012, the project was backed by then-Mayor Michael Bloomberg. Early renderings showed four new buildings — LaGuardia, Mercer, Bleecker and 181 Mercer — occupying 1.3 million square feet of academic, residential and retail development above ground and 1.1 million square feet of underground space.
In July 2012, the 2031 Plan was approved by the New York City Council despite widespread public opposition and lawsuits from Manhattan Community Board 2, neighborhood groups such as the Greenwich Village Society for Historic Preservation, residents of Silver Towers and Washington Square Village, and a coalition called NYU Faculty Against the Sexton Plan. Current university President Andrew Hamilton has continued the commitment to expanding the university’s footprint since he arrived in 2016.
“It is difficult to think of another school with a more acute need for academic space than NYU,” Hamilton wrote in a December 2016 letter. “[181 Mercer] will provide a range of needed teaching spaces, allowing us to decompress other overburdened buildings and to enhance the quality of the education we offer to our students.”
A glimpse inside 181 Mercer
The Commons will boast a cafe, large seating areas, and close access to the theater and classrooms, and reach two floors in height. Much of the building’s common space will be visible through its glass exterior.
“[The Commons] makes the building a much bigger centerpiece of the university,” CAS sophomore Austin Celestin, who is studying urban design, said. “If you’re going into that building, you have to interact with that space. The glass curtain wall is an acquired taste — you’re either going to like it or not.”
The building has been designed in conjunction with the NYU Climate Action Plan and hopes to receive LEED gold certification. Along with 25,000 square feet of green roofs, the building’s exterior glass is specially modified to minimize bird collisions.
“Designed in direct consultation with the American Bird Conservancy, the [exterior glass] will be visible to nesting and migrating birds so that it appears as an impassable surface, not as an opening or extension of the sky,” the KieranTimberlake representative said.
Jim Morgan — an architect, activist and Urban Design and Architecture adjunct faculty member — closely followed the university’s expansion efforts in the 15 years since the plan was announced and incorporated study of its design into his teaching. NYU officials who led the project and tenured faculty who prominently opposed it were invited as guest speakers.
“To me, one of the main points of the course is to help [students] to begin to understand that if they study some complex civic issue, their conclusions are as good as anyone else,” Morgan said. “They shouldn’t be timid about it.”
Morgan’s opposition to 181 Mercer is shared by other faculty, neighbors and community groups. During his classes, he found that most of his students reached the same consensus as him — that the building unapologetically sticks out from its surroundings.
“I look at the city in a fuller sense than just one building,” Morgan said. “What they’ve managed to do is destroy a fully occupied block. It’s an urban design tragedy.”
Contact Aneesh Kumar at [email protected].


