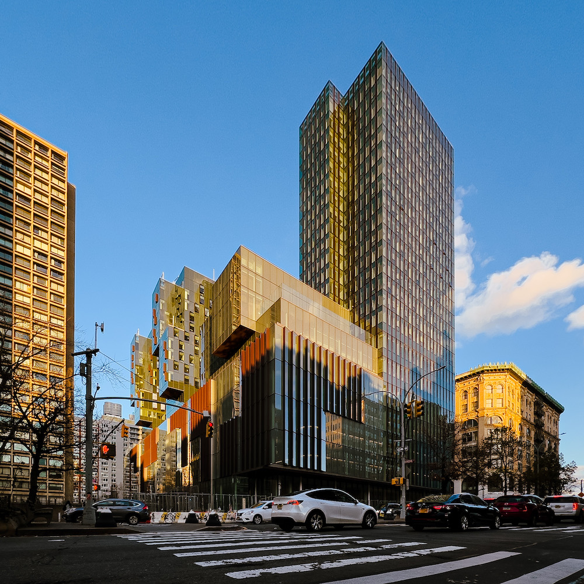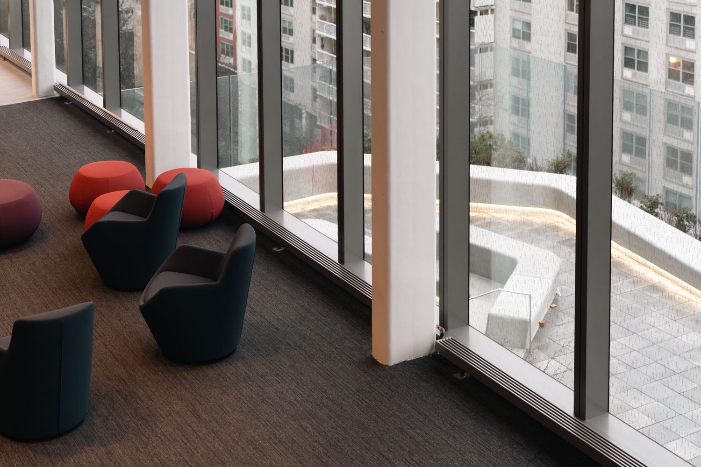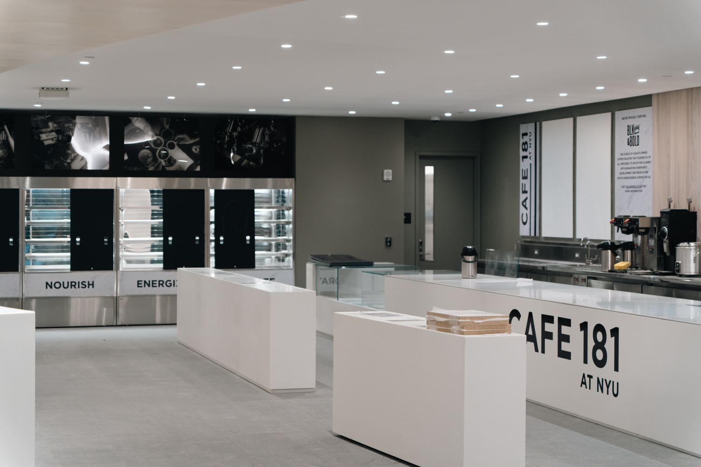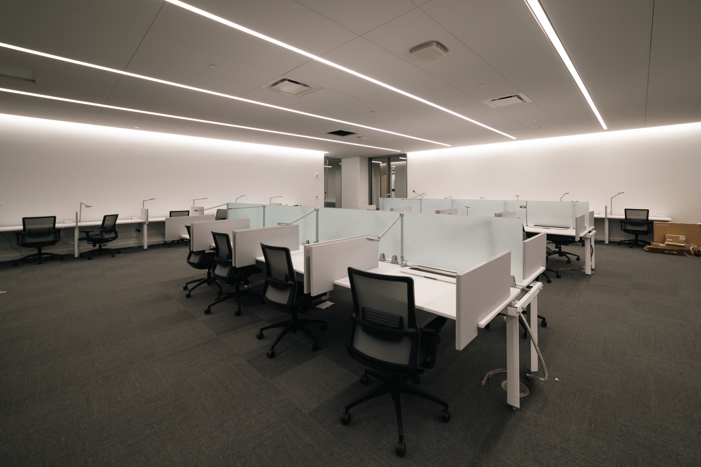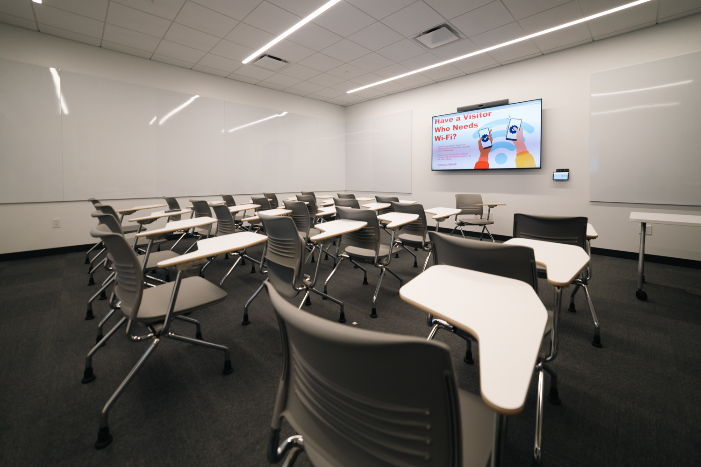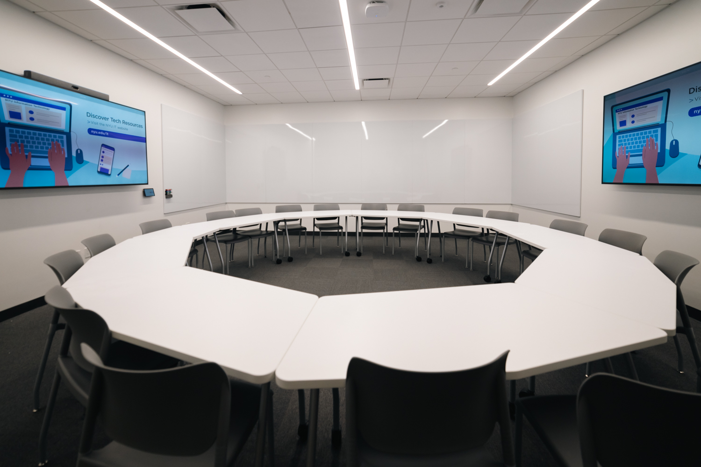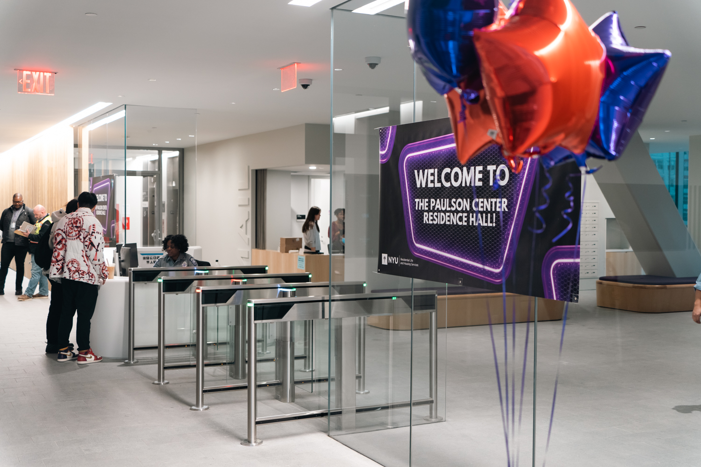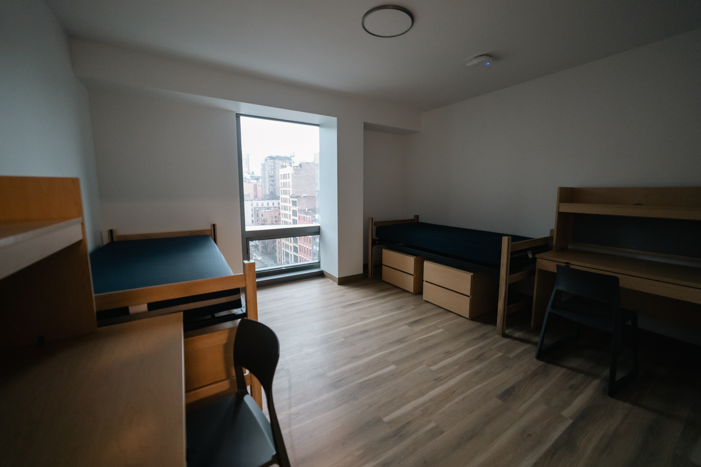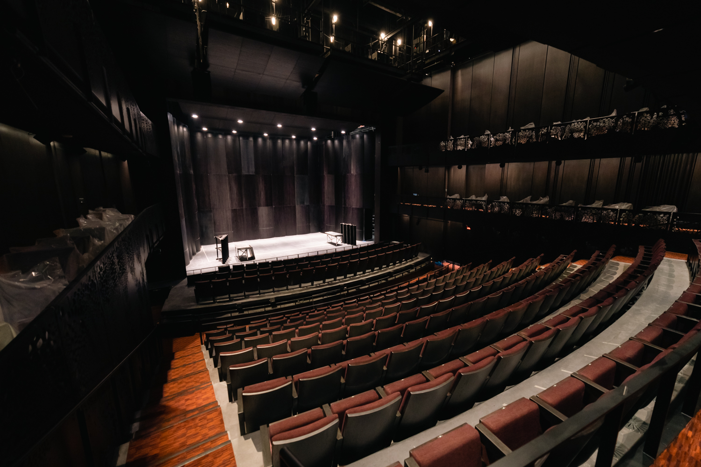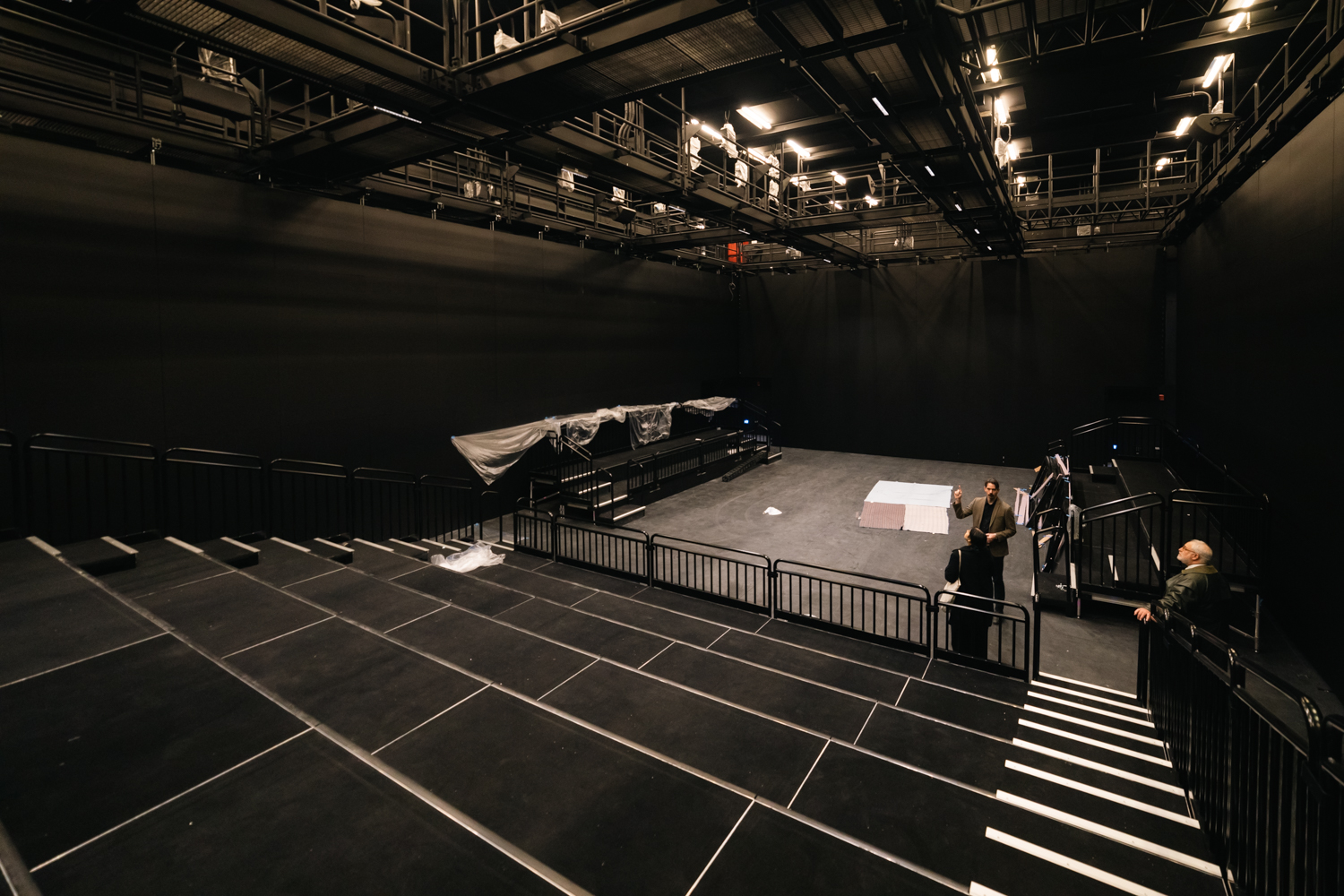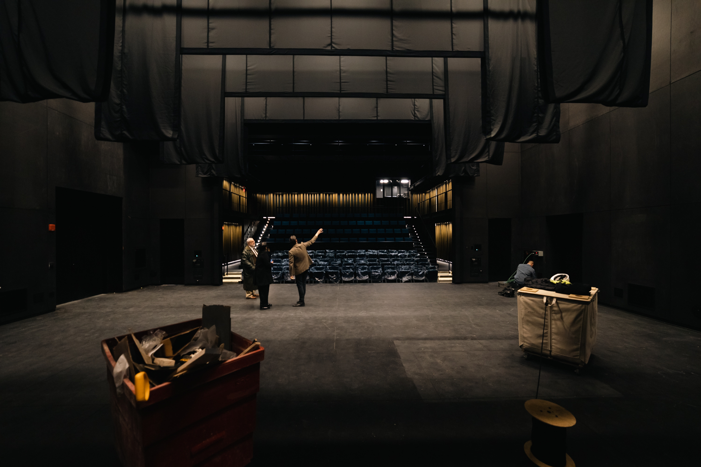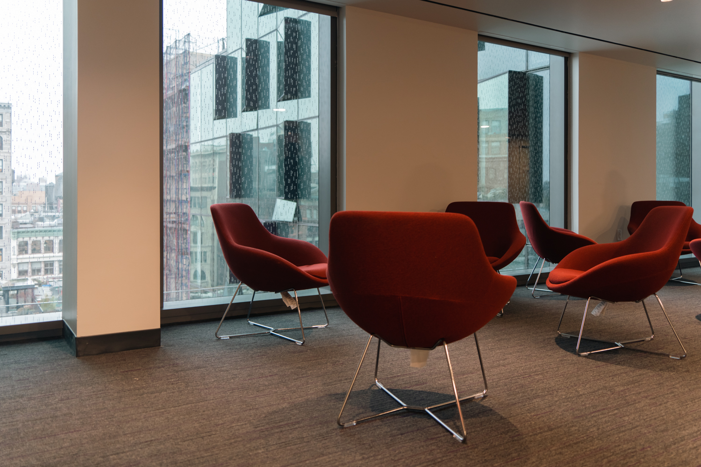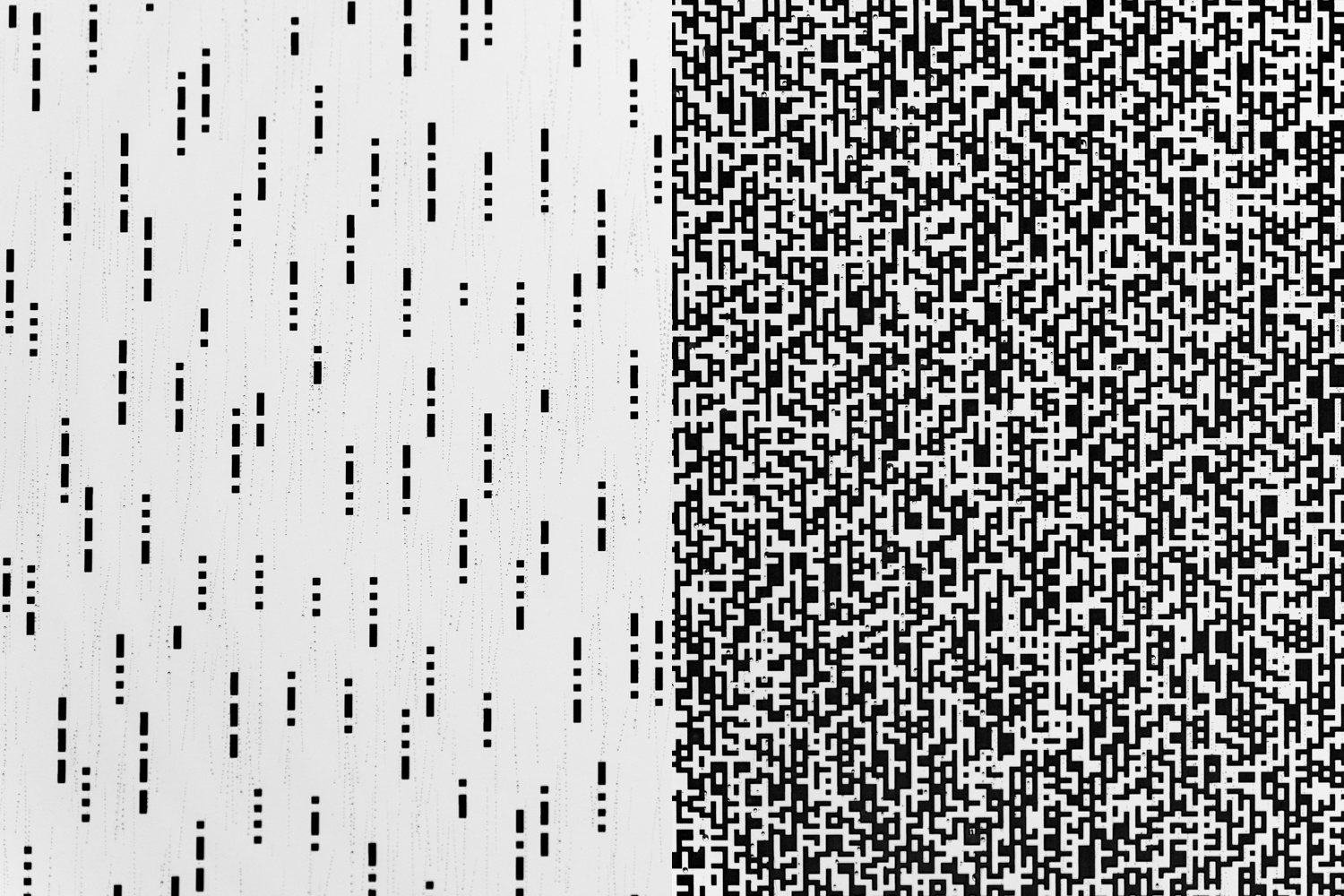NYU’s 735,000-square-foot Paulson Center officially opens to students on Jan. 23 after its opening was postponed twice due to pandemic-related supply chain and labor issues. The building, which is now the largest owned by the university, will add 58 new classrooms to NYU’s Washington Square campus during the first phase of its opening.
During the course of the spring semester, additional academic and athletic facilities — including three theaters, an ensemble practice room, four basketball courts and a pool — will open in the $1.2 billion building. The Paulson Center is anticipated to be fully operational by the end of March, though water damage to the facility’s basketball courts may delay its opening.

